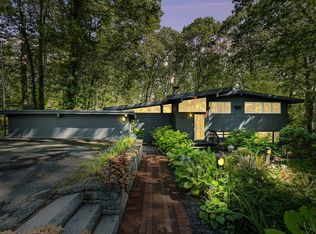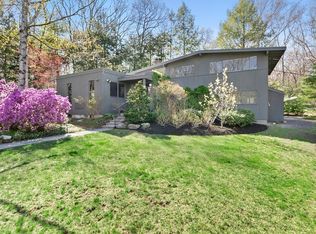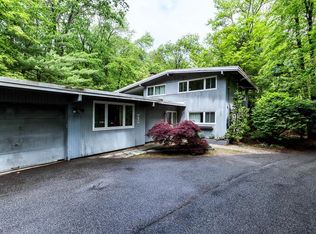Sold for $1,360,000
$1,360,000
8 Dewey Rd, Lexington, MA 02420
3beds
1,840sqft
Single Family Residence
Built in 1959
0.73 Acres Lot
$1,365,000 Zestimate®
$739/sqft
$3,800 Estimated rent
Home value
$1,365,000
$1.27M - $1.47M
$3,800/mo
Zestimate® history
Loading...
Owner options
Explore your selling options
What's special
Welcome in spring with this light-filled midcentury-mod in the coveted Turning Mill neighborhood, close to Estabrook School, with bonded membership in the Paint Rock Pool! Set on a large but low-maintenance lot with plantings that are currently in full bloom, the wooded setting offers a welcoming sense of calm. Soaring ceilings are a hallmark of the design. The house boasts an indoor-outdoor symbiosis, with light let in by oversized windows, clerestories, and skylights. Most have been replaced with insulated glass. The post-and-beam construction allows flexibility to remove walls for even more openness. The updated kitchen has quartz counters, new cabinets, and newer appliances. 3 bedrooms, including a primary suite with a half bath. A full bath has also been updated. A separate office and a family room on the walk-out lower level. A glass door opens to a level lawn. There’s a deck to relax with drinks. A 2-car garage tops this off as the best value in the beautiful town of Lexington
Zillow last checked: 8 hours ago
Listing updated: July 12, 2025 at 08:23am
Listed by:
The Janovitz-Tse Team 617-851-3532,
Compass 781-386-0624
Bought with:
Shell X. Yu
JT Fleming & Company
Source: MLS PIN,MLS#: 73378175
Facts & features
Interior
Bedrooms & bathrooms
- Bedrooms: 3
- Bathrooms: 2
- Full bathrooms: 1
- 1/2 bathrooms: 1
Primary bedroom
- Features: Bathroom - Half, Skylight, Cathedral Ceiling(s)
- Level: Third
- Area: 154
- Dimensions: 14 x 11
Bedroom 2
- Features: Cathedral Ceiling(s)
- Level: Third
- Area: 154
- Dimensions: 14 x 11
Bedroom 3
- Features: Cathedral Ceiling(s)
- Level: Third
- Area: 90
- Dimensions: 10 x 9
Primary bathroom
- Features: Yes
Bathroom 1
- Features: Bathroom - Full
- Level: Third
Bathroom 2
- Features: Bathroom - Half
- Level: Third
Dining room
- Features: Cathedral Ceiling(s), Flooring - Hardwood, Deck - Exterior, Open Floorplan
- Level: Main,Second
- Area: 100
- Dimensions: 10 x 10
Family room
- Features: Exterior Access
- Level: First
- Area: 304
- Dimensions: 19 x 16
Kitchen
- Features: Skylight, Cathedral Ceiling(s), Countertops - Stone/Granite/Solid, Open Floorplan, Remodeled
- Level: Main,Second
- Area: 117
- Dimensions: 13 x 9
Living room
- Features: Skylight, Cathedral Ceiling(s), Flooring - Hardwood, Open Floorplan
- Level: Main,Second
- Area: 240
- Dimensions: 16 x 15
Office
- Level: First
- Area: 99
- Dimensions: 11 x 9
Heating
- Baseboard, Oil
Cooling
- None
Appliances
- Included: Water Heater, Range, Dishwasher, Refrigerator
- Laundry: First Floor
Features
- Office
- Windows: Insulated Windows
- Basement: Crawl Space
- Number of fireplaces: 1
- Fireplace features: Living Room
Interior area
- Total structure area: 1,840
- Total interior livable area: 1,840 sqft
- Finished area above ground: 1,741
- Finished area below ground: 99
Property
Parking
- Total spaces: 6
- Parking features: Detached, Paved Drive, Off Street
- Garage spaces: 2
- Uncovered spaces: 4
Features
- Patio & porch: Deck
- Exterior features: Deck
Lot
- Size: 0.73 Acres
- Features: Corner Lot, Wooded
Details
- Parcel number: M:0089 L:000041,559028
- Zoning: RO
Construction
Type & style
- Home type: SingleFamily
- Architectural style: Contemporary,Mid-Century Modern
- Property subtype: Single Family Residence
Materials
- Post & Beam
- Foundation: Concrete Perimeter
- Roof: Rubber
Condition
- Year built: 1959
Utilities & green energy
- Electric: Generator, Circuit Breakers
- Sewer: Public Sewer
- Water: Public
Community & neighborhood
Community
- Community features: Public Transportation, Pool, Conservation Area, Public School
Location
- Region: Lexington
Price history
| Date | Event | Price |
|---|---|---|
| 7/11/2025 | Sold | $1,360,000+7.9%$739/sqft |
Source: MLS PIN #73378175 Report a problem | ||
| 5/21/2025 | Listed for sale | $1,260,000+265.2%$685/sqft |
Source: MLS PIN #73378175 Report a problem | ||
| 5/2/1994 | Sold | $345,000$188/sqft |
Source: Public Record Report a problem | ||
Public tax history
| Year | Property taxes | Tax assessment |
|---|---|---|
| 2025 | $14,285 +6.1% | $1,168,000 +6.3% |
| 2024 | $13,463 +4.5% | $1,099,000 +10.9% |
| 2023 | $12,883 +6.9% | $991,000 +13.5% |
Find assessor info on the county website
Neighborhood: 02420
Nearby schools
GreatSchools rating
- 9/10Joseph Estabrook Elementary SchoolGrades: K-5Distance: 0.4 mi
- 9/10Wm Diamond Middle SchoolGrades: 6-8Distance: 1.5 mi
- 10/10Lexington High SchoolGrades: 9-12Distance: 2.8 mi
Schools provided by the listing agent
- Elementary: Estabrook
- Middle: Diamond
- High: Lhs
Source: MLS PIN. This data may not be complete. We recommend contacting the local school district to confirm school assignments for this home.
Get a cash offer in 3 minutes
Find out how much your home could sell for in as little as 3 minutes with a no-obligation cash offer.
Estimated market value$1,365,000
Get a cash offer in 3 minutes
Find out how much your home could sell for in as little as 3 minutes with a no-obligation cash offer.
Estimated market value
$1,365,000


