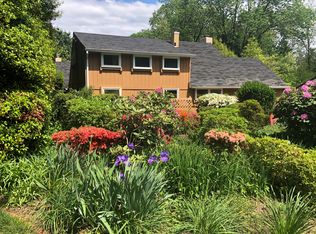This home has it all with tons of light, great location and move in ready. The open floor plan is drenched in natural light from the Living Room/Great Room with gas fireplace & built ins to the Dining Room that overlooks the paver patio, Kitchen and Sitting Room. The kitchen is so inviting with granite countertops and stainless steel appliances. There is a 4th bedroom or office on the first floor with a full bath. The master bedroom has a vaulted ceiling, 4 closets and updated master bath with a large walk in shower. Two good sized bedrooms, laundry and full bath round out the second floor. The yard is flat, sunny and fully fenced. The neighborhood has a progressive dinner and other activities and the location is ideal. It is within walking distance to two parks, Wayne Elementary School, the Radnor trail and shops. This home is well maintained, well appointed, happy and ready for its new owner.
This property is off market, which means it's not currently listed for sale or rent on Zillow. This may be different from what's available on other websites or public sources.
