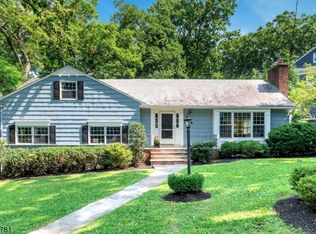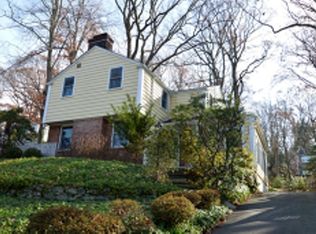Completely renovated in 2020! Stunning five-bedroom center hall Colonial is well-located in a great Brayton Elementary School neighborhood, close to Memorial Field, downtown and trains. Oversized windows are showcased in many of the rooms, designed to capture the light and verdant views of the private, lush level lawn and bluestone patio framed by garden beds and mature shade trees. A charming front-facing screened porch off the living room with property views on two sides sets the tone. A large living room with slate surround fireplace and formal dining room flank the entry hall, each featuring dentil crown moldings, a picture window and hardwood floors. The large family room, featuring an expanse of windows that create an open, airy atmosphere, complete with two walls of built-in library shelving, adds leisure space adjacent to the kitchen. The eat-in kitchen is fresh country-style chic, dressed in "white on white" with high-end appliances, a huge center island and a breakfast area with a row of casement windows and sliding doors that access the patio for extended al fresco dining and relaxation. A mudroom, just off the kitchen contains built-in cubbies and offers easy entry from the yard, driveway and two-car attached garage. The second floor is host to bright bedrooms, each with windows on two sides, great closet space and hardwood floors, along with two full baths. The large master suite is privately set beneath a soaring tray ceiling with a dramatic Atrium-topped picture window that takes in lovely tree-topped vistas and has a large custom-fitted walk-in closet with natural light. The lovely master bath has high ceilings, high-end finishes and lots of natural light. The finished lower level includes an office with full bath, recreation room, and ample storage. Location. Location. Location!
This property is off market, which means it's not currently listed for sale or rent on Zillow. This may be different from what's available on other websites or public sources.

