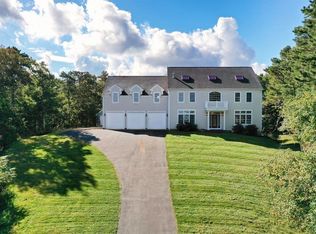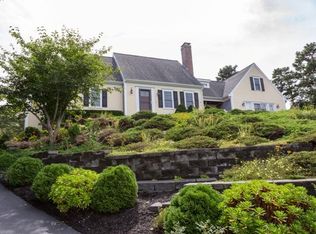Sold for $1,125,000 on 12/15/23
$1,125,000
8 Desmond Road, Sagamore, MA 02561
4beds
6,902sqft
Single Family Residence
Built in 2001
1.75 Acres Lot
$1,385,400 Zestimate®
$163/sqft
$5,995 Estimated rent
Home value
$1,385,400
$1.23M - $1.58M
$5,995/mo
Zestimate® history
Loading...
Owner options
Explore your selling options
What's special
Prepare to be amazed the moment you walk in the door of this truly exceptional home. Soaring ceilings on the first level allow light to suffuse every inch of space. The cook's kitchen features an island with breakfast bar, dual sinks and professional grade appliances. On the second floor you will find a sumptuous primary suite with dressing room with custom built-ins, gas fireplace, and luxurious bath with jacuzzi tub and separate step-in shower. Down the hall are 2 additional en-suite rooms, laundry room with sink, and enormous play room. The third floor features 2 additional rooms with shared full bath. Finished walkout basement offers space for an office, gym, home theatre and more. 3 car garage, gravel pad, and shed for all the toys. Nestled into Shawme Crowell State Park, you can enjoy instant access to miles of trails from right out your back door, or just bask in the sounds of nature from your back deck. Winter weather got you down? Jump in the attached heated indoor pool and splash your woes away. Heat and central air are by a solar-powered geothermal system that actually makes money for the owner. A sensational home.
Zillow last checked: 8 hours ago
Listing updated: September 19, 2024 at 08:17pm
Listed by:
Ned B Chatelain 508-776-4725,
Chatelain Real Estate
Bought with:
Karla Andrade, 9561144
Keller Williams Realty
Source: CCIMLS,MLS#: 22304515
Facts & features
Interior
Bedrooms & bathrooms
- Bedrooms: 4
- Bathrooms: 7
- Full bathrooms: 6
- 1/2 bathrooms: 1
- Main level bathrooms: 2
Primary bedroom
- Description: Fireplace(s): Gas,Flooring: Wood
- Features: Walk-In Closet(s), View, Recessed Lighting, Dressing Room, Closet, Ceiling Fan(s), Built-in Features
- Level: Second
Bedroom 2
- Description: Flooring: Wood
- Features: Bedroom 2, Walk-In Closet(s), Ceiling Fan(s), Closet, Private Full Bath
- Level: Second
Bedroom 3
- Features: Bedroom 3, Shared Full Bath, View, Ceiling Fan(s), Closet
- Level: Second
Bedroom 4
- Description: Flooring: Carpet
- Features: Bedroom 4, View, Closet, Recessed Lighting
- Level: Third
Primary bathroom
- Features: Private Full Bath
Dining room
- Description: Flooring: Wood
- Features: Recessed Lighting, Dining Room
- Level: First
Kitchen
- Description: Countertop(s): Granite,Flooring: Tile
- Features: Kitchen, Breakfast Bar, Kitchen Island, Pantry, Recessed Lighting
- Level: First
Living room
- Description: Fireplace(s): Gas,Flooring: Wood,Door(s): Sliding
- Features: Recessed Lighting, Living Room
- Level: First
Heating
- Forced Air, Other, Hot Water
Cooling
- Central Air
Appliances
- Included: Refrigerator, Dishwasher, Electric Water Heater
- Laundry: Laundry Room, Wet Bar, Laundry Areas, Recessed Lighting
Features
- Recessed Lighting, Pantry, Mud Room, Linen Closet
- Flooring: Hardwood, Carpet, Tile, Wood
- Doors: Sliding Doors
- Basement: Finished,Interior Entry,Full
- Number of fireplaces: 2
- Fireplace features: Gas
Interior area
- Total structure area: 6,902
- Total interior livable area: 6,902 sqft
Property
Parking
- Total spaces: 3
- Parking features: Garage - Attached, Open
- Attached garage spaces: 3
- Has uncovered spaces: Yes
Features
- Stories: 3
- Exterior features: Private Yard, Underground Sprinkler
- Has private pool: Yes
- Pool features: Heated, Indoor, In Ground
- Has view: Yes
- Has water view: Yes
- Water view: Bay/Harbor
Lot
- Size: 1.75 Acres
- Features: Conservation Area, Major Highway, Shopping, Marina, Horse Trail, Cul-De-Sac
Details
- Parcel number: 18.0280
- Zoning: 1
- Special conditions: None
Construction
Type & style
- Home type: SingleFamily
- Property subtype: Single Family Residence
Materials
- Foundation: Concrete Perimeter
- Roof: Asphalt
Condition
- Updated/Remodeled, Approximate
- New construction: No
- Year built: 2001
- Major remodel year: 2017
Utilities & green energy
- Electric: Photovoltaics Seller Owned
- Sewer: Septic Tank
Green energy
- Energy generation: Solar
Community & neighborhood
Location
- Region: Sagamore
HOA & financial
HOA
- Has HOA: Yes
- Amenities included: None
Other
Other facts
- Listing terms: Conventional
- Road surface type: Paved
Price history
| Date | Event | Price |
|---|---|---|
| 12/15/2023 | Sold | $1,125,000-6.3%$163/sqft |
Source: | ||
| 11/3/2023 | Pending sale | $1,200,000$174/sqft |
Source: | ||
| 10/16/2023 | Listed for sale | $1,200,000+100%$174/sqft |
Source: | ||
| 8/18/2017 | Sold | $600,000-4.6%$87/sqft |
Source: | ||
| 3/2/2017 | Pending sale | $629,000$91/sqft |
Source: Today Real Estate #21601569 Report a problem | ||
Public tax history
Tax history is unavailable.
Neighborhood: 02561
Nearby schools
GreatSchools rating
- NABournedale Elementary SchoolGrades: PK-2Distance: 2.4 mi
- 5/10Bourne Middle SchoolGrades: 6-8Distance: 3.6 mi
- 4/10Bourne High SchoolGrades: 9-12Distance: 3.6 mi
Schools provided by the listing agent
- District: Bourne
Source: CCIMLS. This data may not be complete. We recommend contacting the local school district to confirm school assignments for this home.

Get pre-qualified for a loan
At Zillow Home Loans, we can pre-qualify you in as little as 5 minutes with no impact to your credit score.An equal housing lender. NMLS #10287.
Sell for more on Zillow
Get a free Zillow Showcase℠ listing and you could sell for .
$1,385,400
2% more+ $27,708
With Zillow Showcase(estimated)
$1,413,108
