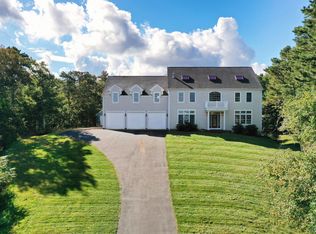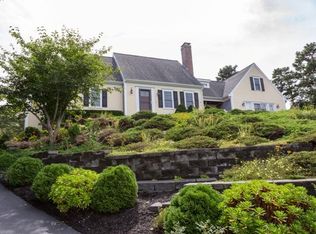Sold for $1,125,000 on 12/15/23
$1,125,000
8 Desmond Rd, Bourne, MA 02532
4beds
6,902sqft
Single Family Residence
Built in 2001
1.75 Acres Lot
$1,244,600 Zestimate®
$163/sqft
$6,120 Estimated rent
Home value
$1,244,600
$1.13M - $1.37M
$6,120/mo
Zestimate® history
Loading...
Owner options
Explore your selling options
What's special
Prepare to be amazed the moment you walk in the door of this truly exceptional home. Soaring ceilings on the first level allow light to suffuse every room. The cook's kitchen features an island with breakfast bar, dual sinks and professional grade appliances. On the second floor you will find a sumptuous primary suite with dressing room, gas fireplace, and bath with jacuzzi tub and step-in shower. Down the hall are 2 additional en-suite rooms, laundry room and play room. The third floor features 2 additional rooms with shared full bath. Finished walkout basement offers space for an office, gym, home theatre and more. 3 car garage and shed outside. Nestled into Shawme Crowell State Park, enjoy easy access to miles of trails from right out your door, or bask in the sounds of nature from your deck. Winter weather got you down? Jump in the attached heated indoor pool and splash your woes away. Heat and A/C are by a solar-powered geothermal that makes money for the owner.
Zillow last checked: 8 hours ago
Listing updated: December 15, 2023 at 08:35pm
Listed by:
Ned Chatelain 508-776-4725,
Chatelain Real Estate 508-694-6875
Bought with:
Karla Andrade
Keller Williams Realty
Source: MLS PIN,MLS#: 73170240
Facts & features
Interior
Bedrooms & bathrooms
- Bedrooms: 4
- Bathrooms: 7
- Full bathrooms: 6
- 1/2 bathrooms: 1
Primary bedroom
- Features: Bathroom - Full, Ceiling Fan(s), Walk-In Closet(s), Closet/Cabinets - Custom Built, Flooring - Hardwood, Dressing Room
- Level: Second
Bedroom 2
- Features: Bathroom - Full, Ceiling Fan(s), Walk-In Closet(s), Flooring - Hardwood
- Level: Second
Bedroom 3
- Features: Bathroom - Full, Ceiling Fan(s), Closet, Flooring - Hardwood
- Level: Second
Bedroom 4
- Features: Closet, Flooring - Wall to Wall Carpet
- Level: Third
Dining room
- Features: Flooring - Stone/Ceramic Tile
- Level: First
Kitchen
- Features: Flooring - Stone/Ceramic Tile, Dining Area, Kitchen Island, Breakfast Bar / Nook, Exterior Access, Slider, Stainless Steel Appliances, Storage, Gas Stove
- Level: First
Living room
- Features: Flooring - Hardwood, Deck - Exterior, Exterior Access
- Level: Main,First
Office
- Level: Basement
Heating
- Central, Forced Air, Radiant, Heat Pump, Oil, Electric, Geothermal, Active Solar, Hydronic Floor Heat(Radiant)
Cooling
- Central Air, Heat Pump, Active Solar, Geothermal
Appliances
- Laundry: Sink, Second Floor
Features
- Play Room, Home Office, Bonus Room, Study, Mud Room
- Has basement: No
- Number of fireplaces: 2
- Fireplace features: Living Room, Master Bedroom
Interior area
- Total structure area: 6,902
- Total interior livable area: 6,902 sqft
Property
Parking
- Total spaces: 5
- Parking features: Attached, Paved Drive
- Attached garage spaces: 3
- Uncovered spaces: 2
Features
- Patio & porch: Deck, Patio
- Exterior features: Deck, Patio, Pool - Inground, Pool - Inground Heated, Storage, Sprinkler System
- Has private pool: Yes
- Pool features: In Ground, Pool - Inground Heated
- Has view: Yes
- View description: Scenic View(s)
Lot
- Size: 1.75 Acres
- Features: Wooded
Details
- Additional structures: Workshop
- Parcel number: M:18.0 P:28,3475486
- Zoning: R40
Construction
Type & style
- Home type: SingleFamily
- Architectural style: Colonial
- Property subtype: Single Family Residence
Materials
- Foundation: Concrete Perimeter
Condition
- Year built: 2001
Utilities & green energy
- Sewer: Private Sewer
- Water: Public
Community & neighborhood
Location
- Region: Bourne
Price history
| Date | Event | Price |
|---|---|---|
| 12/15/2023 | Sold | $1,125,000-6.3%$163/sqft |
Source: MLS PIN #73170240 Report a problem | ||
| 10/16/2023 | Listed for sale | $1,200,000+100%$174/sqft |
Source: MLS PIN #73170240 Report a problem | ||
| 8/18/2017 | Sold | $600,000-7%$87/sqft |
Source: Public Record Report a problem | ||
| 4/24/2009 | Sold | $645,000-35.5%$93/sqft |
Source: Public Record Report a problem | ||
| 7/9/2007 | Sold | $1,000,000+669.2%$145/sqft |
Source: Public Record Report a problem | ||
Public tax history
| Year | Property taxes | Tax assessment |
|---|---|---|
| 2025 | $8,496 +0.7% | $1,087,900 +3.5% |
| 2024 | $8,434 +1.8% | $1,051,600 +11.9% |
| 2023 | $8,281 +7.4% | $940,000 +23% |
Find assessor info on the county website
Neighborhood: 02532
Nearby schools
GreatSchools rating
- NABournedale Elementary SchoolGrades: PK-2Distance: 2.4 mi
- 5/10Bourne Middle SchoolGrades: 6-8Distance: 3.6 mi
- 4/10Bourne High SchoolGrades: 9-12Distance: 3.6 mi

Get pre-qualified for a loan
At Zillow Home Loans, we can pre-qualify you in as little as 5 minutes with no impact to your credit score.An equal housing lender. NMLS #10287.
Sell for more on Zillow
Get a free Zillow Showcase℠ listing and you could sell for .
$1,244,600
2% more+ $24,892
With Zillow Showcase(estimated)
$1,269,492
