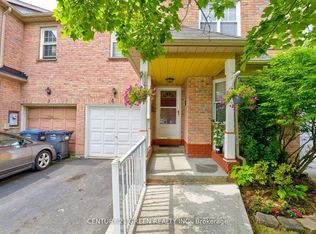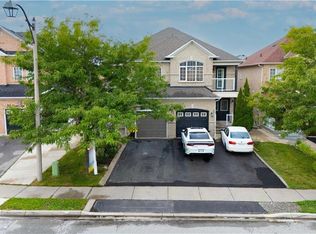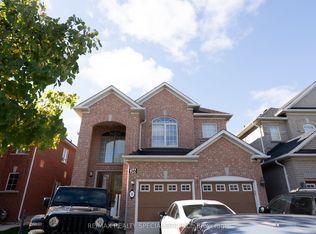Nestled in One of Brampton's most sought after neighbourhoods, this Incredible Freehold Townhome is perfect for the growing family. With over 2000 sqft of combined living space. 3+1 Spacious Bedrooms, 4 Modern Baths, and a Fully Finished Basement with access from the garage. Great for Rental Potential. Welcome to 8 Desert Sand Drive. Floorplan leads you seamlessly around the Main Level. Recent Upgrades, Finished Living & Dining w/ Hrdwd Flrs, Pot Lights (2020), Open Wall to Kitchen keeps conversations lively. Kitchen Fts Rustic Accents, Travertine Bcksplsh, Great counter space, and Extended Cabinetry. New SS Appliances. Enjoy Meals by Breakfast area with views of the Yard thru Lrg Bay Windows. Sep MudRm W/O to Bckyrd Deck. Generous sized bedrooms. New hardwood on landing. Master Bedrm Fts 4Pc Ensuite. Every Bathroom has been Modernized w/ Sleek Tile, Brushed Metal Accents & Updated Systems. Available Upper Laundry/ Storage. Lowr Lvl Fully Fin & Complete. New Vinyl laminate flooring. Spacious Rec room w/ Laundry, Plus One Bedroom or Office Space. Private 3Pc Bath. Shops just steps away, Hwy Access, and Beautiful Retreats at Heat Lake Conservation and Professor's Lake. Water Filtration System (O), Windows (2020) except Bsmt, Furnace/ AC/ Humidifier (Owned, 2018), HWT Rental (2019)
This property is off market, which means it's not currently listed for sale or rent on Zillow. This may be different from what's available on other websites or public sources.


