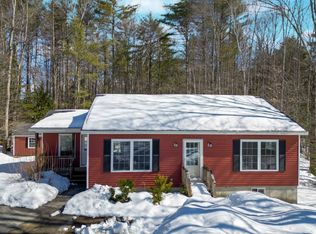It's so hot, let's go to the Swift River out back and cool off! Great idea, let's pack a lunch and bring a couple of chairs and spend the day. Tonight is going to be a great night to sit around the firepit to toast marshmallows! Is this the night for the meteors? The skies are so dark we should be able to see them. Tomorrow is the day for the farmers market, sound good, fresh veggies and baked goods! Yes, this could be your conversation when your home address is 8 Depot Road. Close enough to the post office, town hall and elementary school, yet far out enough to enjoy the great outdoors right in your own back yard! Easy living in this 3 bedroom home, the primary bedroom is on one end of the home with it's own full bath. Living room, kitchen dining area in the middle and then 2 nice size bedrooms with another full bath on the other end of the home! Laundry is down in the comfortable basement, nothing scary here. Lot is level out front with a gentle slope to the back yard. Swift River is your back boundary. There is a nice area to enjoy the water, sit by the 2nd firepit and relax! Big out building is on the concrete pad that originally was going to be a 2 car garage, keep as storage, chicken coop or remove and put that garage up so the cars stay clean come winter Easy access to Route 16 and Route 25 West. So come check this one out, it's about 35 minutes to North Conway and about 2 and half hours to Boston, great for a vacation home location too!
This property is off market, which means it's not currently listed for sale or rent on Zillow. This may be different from what's available on other websites or public sources.

