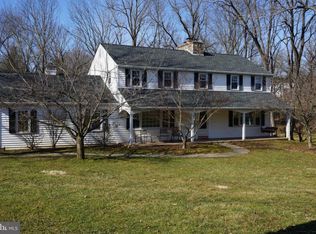Located in the desirable and park-like neighborhood of Oxbow Meadows, this 4-bedroom, center hall colonial is clean as a whistle and move in ready. Beautiful hardwoods throughout the home create a warm and welcoming feel. The home has been freshly painted in neutral tones and is ready for the next owner to make it their own. Upon entering the foyer and to the right is the large living room with a lovely brick, gas fireplace. On the left you will find a large dining room. The kitchen is in the back of the home with wonderful year round views of the peaceful back yard and creek. In addition to the 2000+ square feet of above ground living space, the large walk-out, basement adds approximately 1248 square feet of space (852 finished and about 396 unfinished ? all measurements are approximate and not guaranteed). The basement offers many usable options such as a playroom, second family room, game room, exercise room and more. New roof in 2013, new AC unit in 2017, maintenance free aluminum siding, 2 car garage, plenty of unfinished basement storage with a workshop and a door to drive in a lawn tractor to store patio furniture and other gardening items. Conveniently located within minutes to Doylestown, Montgomeryville, and a short drive to the Chalfont train station, shopping and many great restaurants. Walking distance to Chalfont's trail system which is great for walking, jogging and biking. Award winning Central Bucks Schools.
This property is off market, which means it's not currently listed for sale or rent on Zillow. This may be different from what's available on other websites or public sources.

