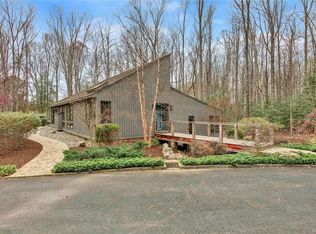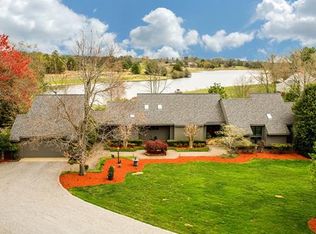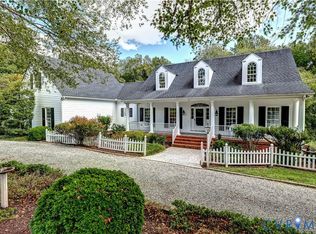Sold for $1,175,000
$1,175,000
8 Deer Run Rd, Manakin Sabot, VA 23103
4beds
4,441sqft
Single Family Residence
Built in 1981
2.38 Acres Lot
$1,183,900 Zestimate®
$265/sqft
$4,319 Estimated rent
Home value
$1,183,900
Estimated sales range
Not available
$4,319/mo
Zestimate® history
Loading...
Owner options
Explore your selling options
What's special
Hermitage Country Club living in Broad Run with neighborhood golf cart path access. Renovated interiors with vaulted ceilings, skylights and open concept living in this modern brick exterior home. The carved wood front door is stunning and welcomes guests into the Spanish tile floored foyer with its two-sided gas log fireplace that also is the centerpiece of the vaulted family room. First floor primary suite with hickory flooring, updated spa style shower and tub, quartz double vanity, water closet, walk-in closets and private balcony. Updated kitchen with original Spanish tile flooring in 2024-2025 with quartz countertops and backsplash, new stainless GE Cafe induction range with split oven, Bosch dishwasher, beverage refrigerator, open to casual dining area. Sunroom with vinyl flooring and mini-split adjoins the kitchen. First floor bedroom or office with corner stone gas log fireplace. Two second floor bedrooms and fully renovated bathroom with new flooring, shower, vanity and fixtures. The indoor heated, chlorine and gunnite pool was fully refurbished in 2020 and is 16’ x 32’ with an adjoining full bath with shower. Large front courtyard style patio off the pool room for relaxing or entertaining. Two-car garage is 24’ x 23’ and the RV garage is 18’x 47 with a pitched ceiling height of 15 1/2 to over 17’. Geothermal heat pump 2018, pool room heat pump 2024. Encapsulated crawl space with dehumidifier. Roof 2020 with skylights except for 2018 primary suite closet addition. Whole house generator. New carpet in 2024 in living room, bedroom/office and 2nd floor. Exterior painted cedar in 2024; interiors painted in 2024. Take your golf cart to the Hermitage Country Club clubhouse via the cart path from the end of Broad Run Rd across the lake dam with views of Sabot holes 18, 8 & 9.
Zillow last checked: 8 hours ago
Listing updated: January 29, 2026 at 07:03am
Listed by:
Pam Diemer (804)241-3347,
Long & Foster REALTORS
Bought with:
Brant Tullidge, 0225219943
RE/MAX Commonwealth
Source: CVRMLS,MLS#: 2520690 Originating MLS: Central Virginia Regional MLS
Originating MLS: Central Virginia Regional MLS
Facts & features
Interior
Bedrooms & bathrooms
- Bedrooms: 4
- Bathrooms: 3
- Full bathrooms: 3
Primary bedroom
- Description: hickory flooring, walk-in closets, balcony
- Level: First
- Dimensions: 0 x 0
Bedroom 2
- Description: fireplace, carpet
- Level: First
- Dimensions: 0 x 0
Bedroom 3
- Description: new carpet 2024; hall bath
- Level: Second
- Dimensions: 0 x 0
Bedroom 4
- Description: new carpet 2024; hall bath
- Level: Second
- Dimensions: 0 x 0
Additional room
- Description: Indoor heated chlorine pool; refurbished 2020
- Level: First
- Dimensions: 0 x 0
Dining room
- Description: Open to kitchen; casual dining
- Level: First
- Dimensions: 0 x 0
Family room
- Description: vaulted, stone fireplace
- Level: First
- Dimensions: 0 x 0
Florida room
- Description: Sunroom off kitchen, vinyl, mini-split
- Level: First
- Dimensions: 0 x 0
Foyer
- Description: Tile flooring
- Level: First
- Dimensions: 0 x 0
Other
- Description: Tub & Shower
- Level: First
Other
- Description: Tub & Shower
- Level: Second
Kitchen
- Description: Quartz tops and backsplash, GE Cafe Induction Rang
- Level: First
- Dimensions: 0 x 0
Heating
- Geothermal
Cooling
- Geothermal
Appliances
- Included: Dishwasher, Electric Cooking, Electric Water Heater, Disposal, Smooth Cooktop, Water Heater
- Laundry: Washer Hookup, Dryer Hookup
Features
- Bookcases, Built-in Features, Balcony, Bedroom on Main Level, Dining Area, Double Vanity, Fireplace, Granite Counters, High Ceilings, Main Level Primary, Skylights, Cable TV, Walk-In Closet(s)
- Flooring: Carpet, Ceramic Tile, Wood
- Windows: Skylight(s)
- Basement: Crawl Space
- Attic: Access Only,Walk-In
- Number of fireplaces: 1
- Fireplace features: Gas, Masonry, Stone
Interior area
- Total interior livable area: 4,441 sqft
- Finished area above ground: 4,441
- Finished area below ground: 0
Property
Parking
- Total spaces: 4
- Parking features: Attached, Direct Access, Garage, Garage Door Opener, Oversized, RV Garage
- Attached garage spaces: 4
Features
- Levels: Two
- Stories: 2
- Patio & porch: Patio, Deck
- Exterior features: Deck
- Pool features: Gunite, Heated, Indoor, Pool Equipment, Pool
- Fencing: Back Yard,Fenced
Lot
- Size: 2.38 Acres
Details
- Parcel number: 5720C40
- Zoning description: A-2
- Other equipment: Generator
Construction
Type & style
- Home type: SingleFamily
- Architectural style: Modern,Two Story
- Property subtype: Single Family Residence
Materials
- Brick, Block, Cedar, Drywall, Frame
- Foundation: Slab
- Roof: Composition,Shingle
Condition
- Resale
- New construction: No
- Year built: 1981
Utilities & green energy
- Sewer: Septic Tank
- Water: Well
Community & neighborhood
Community
- Community features: Home Owners Association
Location
- Region: Manakin Sabot
- Subdivision: Broad Run I
HOA & financial
HOA
- Has HOA: Yes
- HOA fee: $400 annually
- Services included: Common Areas
Other
Other facts
- Ownership: Individuals
- Ownership type: Sole Proprietor
Price history
| Date | Event | Price |
|---|---|---|
| 10/3/2025 | Sold | $1,175,000$265/sqft |
Source: | ||
| 9/4/2025 | Pending sale | $1,175,000$265/sqft |
Source: | ||
| 8/27/2025 | Listed for sale | $1,175,000+115.6%$265/sqft |
Source: | ||
| 5/11/2018 | Sold | $545,000-2.7%$123/sqft |
Source: | ||
| 2/26/2018 | Price change | $560,000-2.6%$126/sqft |
Source: Virginia Capital Realty #1802821 Report a problem | ||
Public tax history
| Year | Property taxes | Tax assessment |
|---|---|---|
| 2025 | $5,790 +8.4% | $1,092,500 +8.4% |
| 2024 | $5,342 +4.7% | $1,007,900 +4.7% |
| 2023 | $5,101 +5.9% | $962,500 +5.9% |
Find assessor info on the county website
Neighborhood: 23103
Nearby schools
GreatSchools rating
- 8/10Randolph Elementary SchoolGrades: PK-5Distance: 5.1 mi
- 7/10Goochland Middle SchoolGrades: 6-8Distance: 10.6 mi
- 8/10Goochland High SchoolGrades: 9-12Distance: 10.6 mi
Schools provided by the listing agent
- Elementary: Randolph
- Middle: Goochland
- High: Goochland
Source: CVRMLS. This data may not be complete. We recommend contacting the local school district to confirm school assignments for this home.
Get a cash offer in 3 minutes
Find out how much your home could sell for in as little as 3 minutes with a no-obligation cash offer.
Estimated market value$1,183,900
Get a cash offer in 3 minutes
Find out how much your home could sell for in as little as 3 minutes with a no-obligation cash offer.
Estimated market value
$1,183,900


