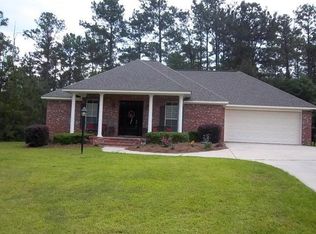Coveted new construction located in established family-friendly Longleaf Acres area, Northfork subdivision, outside city limits of Petal, in MS #1 school district, Petal Schools. 4 bedroom/2 bath split plan features vaulted ceilings, open floor plan, large living/hearth dining area opening out to covered porch with deck overlooking large wooded back yard. Master bedroom has trayed ceiling, large master bath with garden tub, walk in shower, linen storage, his/hers closets, his/hers granite-topped vanities. Remaining bedrooms are full-sized with closets; guest bathroom has two granite topped vanities with linen storage. Located on quiet street on semi-private wooded lot, underground utilities. Just minutes from 1-59.
This property is off market, which means it's not currently listed for sale or rent on Zillow. This may be different from what's available on other websites or public sources.

