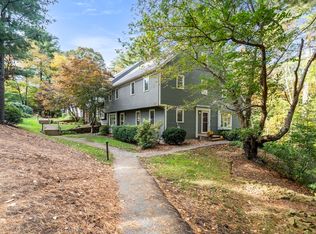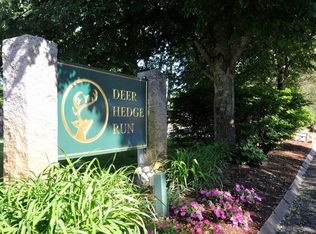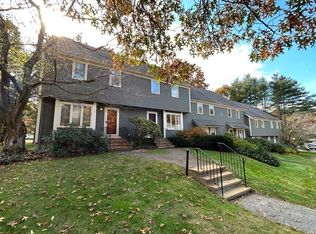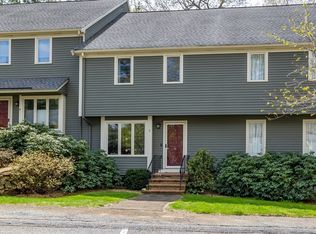Sold for $410,000
$410,000
8 Deer Path APT 6, Maynard, MA 01754
2beds
2,162sqft
Condominium, Townhouse
Built in 1987
-- sqft lot
$454,800 Zestimate®
$190/sqft
$2,603 Estimated rent
Home value
$454,800
$432,000 - $478,000
$2,603/mo
Zestimate® history
Loading...
Owner options
Explore your selling options
What's special
Your opportunity at Deer Hedge Run awaits! Light,bright & freshly painted, this is the unit you've been waiting for.The first floor has an open floor plan,w cabinet packed kitchen w breakfast nook & pass thru to dining area & large living room,that has sliders to deck overlooking a peaceful wooded area. On the second floor you'll find the primary bedroom, w 2 closets,sliders to deck, & a hollywood full bath w oversized vanity & access to hallway.The 2nd bedroom is generous sizeThe walk up attic/loft has hardwood floors & skylight & is just waiting for the rest of it to be finsihed offering a 4th level of living space?Walk out basement is partially finsihed w sliders to outside, landry & tons of storage.. All this nestled in desirable Deer Hedge across from clubhouse & guest parking. Enjoy all the ammenities such as the pool,tenniscourts,clubhouse,gym & tranquil setting.Close to Acton MBTA, shopping,restaurants,icerink,things to do in the community & more.Commuter friendly!Welcome Home!
Zillow last checked: 8 hours ago
Listing updated: April 08, 2023 at 03:54pm
Listed by:
Margaret Chassie 508-314-5195,
Berkshire Hathaway HomeServices Commonwealth Real Estate 508-879-0555
Bought with:
Lauren Tetreault
Coldwell Banker Realty - Concord
Source: MLS PIN,MLS#: 73085556
Facts & features
Interior
Bedrooms & bathrooms
- Bedrooms: 2
- Bathrooms: 2
- Full bathrooms: 1
- 1/2 bathrooms: 1
Primary bedroom
- Features: Bathroom - Full, Closet, Flooring - Wall to Wall Carpet, Balcony - Exterior
- Level: Second
Bedroom 2
- Features: Closet, Flooring - Wall to Wall Carpet
- Level: Second
Primary bathroom
- Features: Yes
Bathroom 1
- Features: Bathroom - Half, Flooring - Vinyl
- Level: First
Bathroom 2
- Features: Bathroom - Full, Bathroom - With Tub & Shower, Flooring - Vinyl
- Level: Second
Dining room
- Features: Flooring - Wall to Wall Carpet, Open Floorplan
- Level: First
Family room
- Features: Closet, Flooring - Wall to Wall Carpet, Exterior Access, Slider
- Level: Basement
Kitchen
- Features: Flooring - Vinyl, Open Floorplan
- Level: Main,First
Living room
- Features: Flooring - Wall to Wall Carpet, Deck - Exterior, Open Floorplan, Slider
- Level: Main,First
Heating
- Forced Air, Natural Gas, Fireplace(s)
Cooling
- Central Air
Appliances
- Included: Range, Dishwasher, Microwave, Refrigerator, Washer, Dryer
- Laundry: In Basement, In Unit
Features
- Loft, Walk-up Attic
- Flooring: Tile, Vinyl, Carpet, Flooring - Hardwood
- Windows: Skylight(s)
- Has basement: Yes
- Number of fireplaces: 1
Interior area
- Total structure area: 2,162
- Total interior livable area: 2,162 sqft
Property
Parking
- Total spaces: 2
- Parking features: Off Street, Deeded, Guest
- Uncovered spaces: 2
Features
- Patio & porch: Deck, Deck - Roof
- Exterior features: Deck, Deck - Roof, Decorative Lighting, Rain Gutters, Professional Landscaping, Sprinkler System
- Pool features: Association, In Ground
Details
- Parcel number: M:016.0 P:008.6,3635994
- Zoning: res
Construction
Type & style
- Home type: Townhouse
- Property subtype: Condominium, Townhouse
Materials
- Roof: Shingle
Condition
- Year built: 1987
Utilities & green energy
- Sewer: Public Sewer
- Water: Public
Community & neighborhood
Community
- Community features: Public Transportation, Shopping, Pool, Tennis Court(s), Park, Walk/Jog Trails, Golf, Laundromat, House of Worship, Public School
Location
- Region: Maynard
HOA & financial
HOA
- HOA fee: $500 monthly
- Amenities included: Pool, Tennis Court(s), Fitness Center, Clubroom, Clubhouse
- Services included: Insurance, Maintenance Structure, Road Maintenance, Maintenance Grounds, Snow Removal, Reserve Funds
Price history
| Date | Event | Price |
|---|---|---|
| 4/7/2023 | Sold | $410,000+4.1%$190/sqft |
Source: MLS PIN #73085556 Report a problem | ||
| 3/8/2023 | Listed for sale | $394,000+51.6%$182/sqft |
Source: MLS PIN #73085556 Report a problem | ||
| 10/28/2002 | Sold | $259,900+5.7%$120/sqft |
Source: Public Record Report a problem | ||
| 6/29/2001 | Sold | $246,000$114/sqft |
Source: Public Record Report a problem | ||
Public tax history
| Year | Property taxes | Tax assessment |
|---|---|---|
| 2025 | $7,863 +6.9% | $441,000 +7.2% |
| 2024 | $7,358 +3% | $411,500 +9.2% |
| 2023 | $7,146 +5.9% | $376,700 +14.6% |
Find assessor info on the county website
Neighborhood: 01754
Nearby schools
GreatSchools rating
- 5/10Green Meadow SchoolGrades: PK-3Distance: 1.3 mi
- 7/10Fowler SchoolGrades: 4-8Distance: 1.3 mi
- 7/10Maynard High SchoolGrades: 9-12Distance: 1.1 mi
Schools provided by the listing agent
- Elementary: Maynard Public
- Middle: Maynard Public
- High: Maynard Public
Source: MLS PIN. This data may not be complete. We recommend contacting the local school district to confirm school assignments for this home.
Get a cash offer in 3 minutes
Find out how much your home could sell for in as little as 3 minutes with a no-obligation cash offer.
Estimated market value$454,800
Get a cash offer in 3 minutes
Find out how much your home could sell for in as little as 3 minutes with a no-obligation cash offer.
Estimated market value
$454,800



