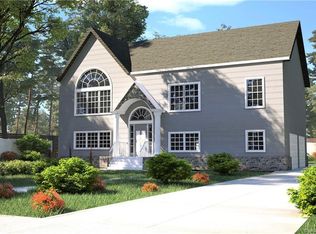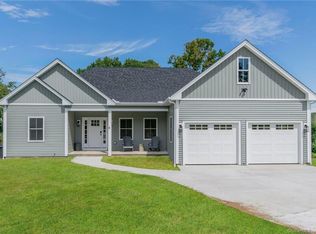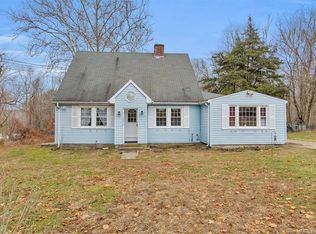To be Built in desirable Salmon Run Estates Subdivision! Inviting Carriage Colonial with desirable layout and welcoming front porch features 4 bedrooms, 2 full baths, 1 half bath, and 2 car attached garage. Main floor offers generous sized Living Room and a Kitchen that conveniently opens up to Dining area. Traditional layout with all 4 bedrooms on 2nd floor. Hardwood floors on main level with carpet on second. Build your dream home in East Hamptons finest Subdivision.
This property is off market, which means it's not currently listed for sale or rent on Zillow. This may be different from what's available on other websites or public sources.


