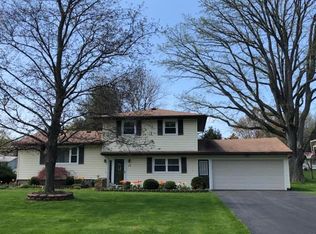Fabulous Raised Ranch with Churchville- Chili Schools! This one has more then just stunning curb appeal! You will find 3 large bedrooms and 2 full baths that were recently updated. Charm and updates throughout! The eat in kitchen offers an abundance of storage in the light wood cabinets! Along with the spacious dining room perfect for all your entertaining needs! The dining room opens in the beautiful airy living room! Plus a large family room for even more living space! Step out through the sliding glass door onto a wonderful screened in deck overlooking the quiet picturesque yard, shaded by mature trees. The 2.5 car attached garage also offers a huge workshop! This is one you won't want to miss!
This property is off market, which means it's not currently listed for sale or rent on Zillow. This may be different from what's available on other websites or public sources.
