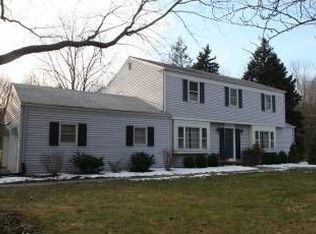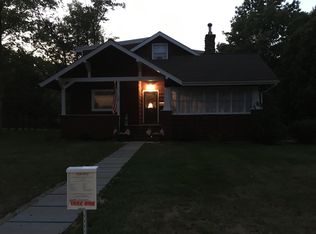Look no further for your forever family home! Property, privacy and natural light in abundance with this 5 bedroom colonial. This center hall home with 2.5 bathrooms is set on over an acre of level grounds with natural boundaries. The home is 2,800 sq. ft. with updated kitchen and baths. It is currently configured with plenty of room to work from home and to learn from home. It has well proportioned room sizes with hardwood floors and crown molding throughout. First floor consists of updated eat-in kitchen with center island for additional storage and dining space. Over-sized sliding doors open up to updated trek decking, providing natural light throughout. Dining room, living room, family room with converted gas fireplace, mud room/laundry room and powder room complete the first floor. Second floor has enormous master bedroom with en-suite bathroom and three closets. Four additional bedrooms, with one being used as an office, plus an extra office/study room and hallway bath complete the second floor. Home also includes 750 sq. ft. finished basement with premium flooring and attached two-car garage. Backyard is designed for entertaining with new deck and covered porch with hot tub. Yard is completely enclosed with wood fence and includes nine 6ft planters for a growing vegatable/flower garden.
This property is off market, which means it's not currently listed for sale or rent on Zillow. This may be different from what's available on other websites or public sources.

