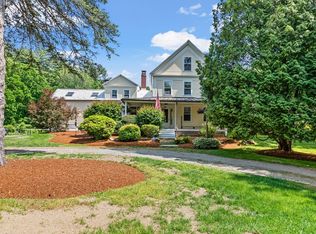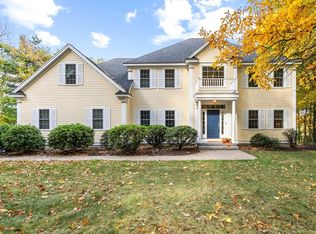Handsome one owner home sits on a private wooded 2+ acre lot situated nicely between Stow Acres and Butternut golf courses. There have been many significant updates within the last year. Updated Septic System! New windows, new driveway, new garage doors, new bulkhead, all new Whirlpool kitchen appliances, exterior and interior recently painted. This colonial home has a very accommodating floor plan. It includes a bonus room over the garage which offers skylights and a cathedral ceiling with wood beams - ideal for an artist or crafts studio. Spacious eat-in kitchen with sliders to covered screened porch. Formal dining room. Den/family room on first floor in addition to living room. Expansive heated semi-finished lower level with lots of storage space! Floor plans are attached in the "documents".
This property is off market, which means it's not currently listed for sale or rent on Zillow. This may be different from what's available on other websites or public sources.

