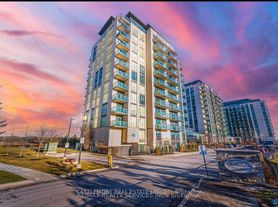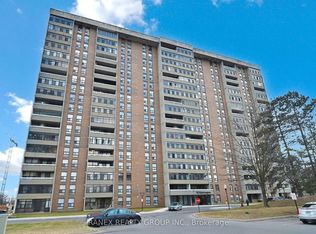Stunning 2-Bedroom + Den Unit With Conservation Views! Bright, Open-Concept Layout With Walkout To Private Balcony. Spacious Primary Bedroom With Walk-In Closet & 4-Pc Ensuite. Large Den, Perfect for an Office or Guest Room. Ensuite Laundry & 1 Underground Parking Included. Steps To Hasty Market, Clinic, & Ravine Trails. Mins To Hwy 427/407/7, Pearson, Humber College & More!
Apartment for rent
C$2,675/mo
8 Dayspring Cir UNIT 1403, Brampton, ON L6P 2Z7
3beds
Price may not include required fees and charges.
Apartment
Available now
No pets
Central air
In unit laundry
1 Parking space parking
Natural gas, forced air
What's special
Conservation viewsBright open-concept layoutWalkout to private balconySpacious primary bedroomWalk-in closetLarge denEnsuite laundry
- 8 days
- on Zillow |
- -- |
- -- |
Travel times
Facts & features
Interior
Bedrooms & bathrooms
- Bedrooms: 3
- Bathrooms: 2
- Full bathrooms: 2
Heating
- Natural Gas, Forced Air
Cooling
- Central Air
Appliances
- Included: Dryer, Washer
- Laundry: In Unit, In-Suite Laundry
Features
- Walk In Closet
Property
Parking
- Total spaces: 1
- Details: Contact manager
Features
- Exterior features: Contact manager
Details
- Parcel number: 198820106
Construction
Type & style
- Home type: Apartment
- Property subtype: Apartment
Utilities & green energy
- Utilities for property: Water
Building
Management
- Pets allowed: No
Community & HOA
Location
- Region: Brampton
Financial & listing details
- Lease term: Contact For Details
Price history
Price history is unavailable.

