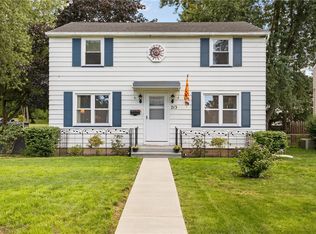Closed
$225,000
8 Dayne St, Rochester, NY 14622
3beds
1,450sqft
Single Family Residence
Built in 1957
8,276.4 Square Feet Lot
$232,300 Zestimate®
$155/sqft
$2,756 Estimated rent
Home value
$232,300
$216,000 - $251,000
$2,756/mo
Zestimate® history
Loading...
Owner options
Explore your selling options
What's special
Welcome Home to this charming center entrance colonial that blends traditional character with modern flair. Step into a spacious living room perfect for relaxing or entertaining. The open-concept kitchen features a center island, eat-in dining area, new flooring, and updated countertops—ideal for both everyday meals and hosting guests. Featuring full bath & laundry on first floor.
Upstairs, the generous primary bedroom offers hardwood floors, a large closet, and a stylishly updated bathroom & two additional bedrooms.
Enjoy the outdoors in your park-like backyard, complete with a double lot, patio, and firepit—perfect for gatherings or quiet evenings under the stars.
Located in an terrific area within walking distance to schools, parks, Seabreeze Amusement Park, Lake Ontario, and Irondequoit Bay—this home is ideal for those who love water sports, nature, and outdoor living.
Don't miss this opportunity to own a home that offers both comfort and convenience in a fantastic location! Newer furnace 11/24 & updated roof. Delayed negotiations until Monday 7/14 at noon.
Zillow last checked: 8 hours ago
Listing updated: September 09, 2025 at 05:53pm
Listed by:
Tina M. Zwetsch 585-820-2242,
Blue Arrow Real Estate
Bought with:
Nathanael Bushiri, 10401357211
Cassara Realty Group
Source: NYSAMLSs,MLS#: R1610884 Originating MLS: Rochester
Originating MLS: Rochester
Facts & features
Interior
Bedrooms & bathrooms
- Bedrooms: 3
- Bathrooms: 2
- Full bathrooms: 2
- Main level bathrooms: 1
Heating
- Gas, Forced Air
Cooling
- Central Air
Appliances
- Included: Appliances Negotiable, Gas Water Heater
- Laundry: Main Level
Features
- Ceiling Fan(s), Eat-in Kitchen, Separate/Formal Living Room, Programmable Thermostat
- Flooring: Hardwood, Resilient, Varies
- Windows: Storm Window(s), Thermal Windows, Wood Frames
- Basement: Full
- Has fireplace: No
Interior area
- Total structure area: 1,450
- Total interior livable area: 1,450 sqft
Property
Parking
- Total spaces: 2
- Parking features: Attached, Garage
- Attached garage spaces: 2
Features
- Levels: Two
- Stories: 2
- Patio & porch: Patio
- Exterior features: Blacktop Driveway, Patio
Lot
- Size: 8,276 sqft
- Dimensions: 112 x 76
- Features: Near Public Transit, Rectangular, Rectangular Lot, Residential Lot
Details
- Parcel number: 2634000770700003069000
- Special conditions: Standard
Construction
Type & style
- Home type: SingleFamily
- Architectural style: Colonial
- Property subtype: Single Family Residence
Materials
- Aluminum Siding, Copper Plumbing
- Foundation: Block
- Roof: Asphalt
Condition
- Resale
- Year built: 1957
Utilities & green energy
- Electric: Circuit Breakers
- Sewer: Connected
- Water: Connected, Public
- Utilities for property: Cable Available, Sewer Connected, Water Connected
Community & neighborhood
Location
- Region: Rochester
- Subdivision: Filon Heights
Other
Other facts
- Listing terms: Cash,Conventional,FHA,VA Loan
Price history
| Date | Event | Price |
|---|---|---|
| 9/8/2025 | Sold | $225,000+12.6%$155/sqft |
Source: | ||
| 7/31/2025 | Pending sale | $199,900$138/sqft |
Source: | ||
| 7/31/2025 | Listing removed | $199,900$138/sqft |
Source: | ||
| 7/15/2025 | Pending sale | $199,900$138/sqft |
Source: | ||
| 7/10/2025 | Listed for sale | $199,900$138/sqft |
Source: | ||
Public tax history
| Year | Property taxes | Tax assessment |
|---|---|---|
| 2024 | -- | $172,000 |
| 2023 | -- | $172,000 +49.2% |
| 2022 | -- | $115,300 |
Find assessor info on the county website
Neighborhood: 14622
Nearby schools
GreatSchools rating
- 4/10Durand Eastman Intermediate SchoolGrades: 3-5Distance: 0.2 mi
- 3/10East Irondequoit Middle SchoolGrades: 6-8Distance: 2.1 mi
- 6/10Eastridge Senior High SchoolGrades: 9-12Distance: 1.2 mi
Schools provided by the listing agent
- District: East Irondequoit
Source: NYSAMLSs. This data may not be complete. We recommend contacting the local school district to confirm school assignments for this home.
