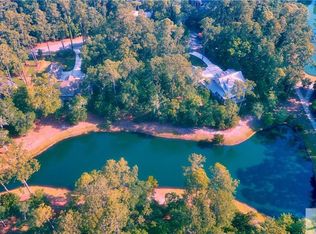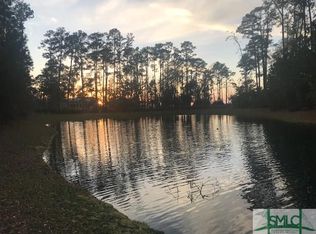TRANQUIL MOON RIVER HOME, IN THE LANDINGS ON SKIDAWAY ISLAND LOCATED ON AN EXPANSIVE LAGOON,HUGE FAMILY ROOM WITH GOURMET KITCHEN, PERFECT FOR ENTERTAINING, SEPARATE ICE MAKER IN BUTLER'S PANTRY, LUXURIOUS MASTER SUITE, CEDAR CLOSET IN MASTER, BRAZILIAN CHERRY FLOORS THRU OUT DONWSTAIRS, HIGH CEILINGS, FINISHED BONUS,W/BATH, HARDI-PLANK SIDING, 11' CEILINGS DOWNSTAIRS, EXTENSIVE CABINETRY IN HOBBY/LAUNDRY ROOM, SPRAY FOAM INSULATION, PAVER PATIO OUT BACK.
This property is off market, which means it's not currently listed for sale or rent on Zillow. This may be different from what's available on other websites or public sources.


