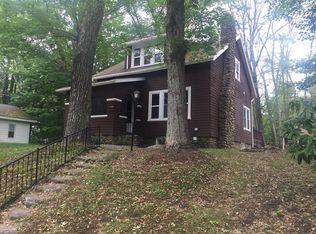Investors and contractors looking for your next project in a low inventory flip market? Two bedroom home in a lovely area and neighborhood...is ready for your renovation! It comes with .75 acres and another parcel at .85 acres! Peaceful wooded and level lot. Lovely babbling stream to the right and away on property form home-can hear and see it!. Renovate by adding on? Build new? Town water. Septic or better yet...the sewer tie in ends at #4 Dawson. Thermal windows and open concept downstairs. Cash and "as is" sale. Buyer and or agent to perform due diligence with any project plans and with the city! Offers due Monday May 6th by 6pm! Full offer package please.
This property is off market, which means it's not currently listed for sale or rent on Zillow. This may be different from what's available on other websites or public sources.
