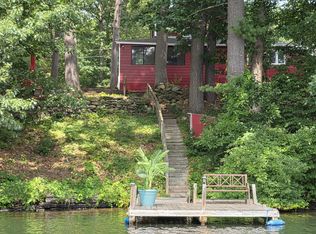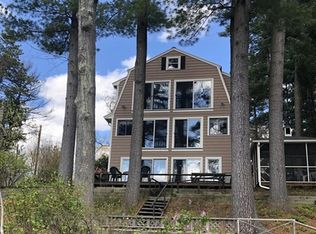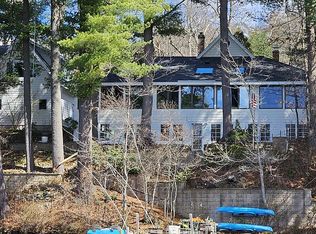Cottage on popular Lake Boone. Watch 4th of July Fireworks from your waterfront deck, join the annual lake boat parade and don't forget waterskiing on thirsty Thursday! Situated on one of the best rectangular lots on the lake between Lake Boone's two largest basins, facing the sunset from your deck! In the heart of the action you have great views and year round access to boating, fishing, great foliage and a winter wonderland with ice fishing/ skating and snowmobiles. The lake has a beach as well. The home has a new 3 bedroom septic (2018) and has received all approvals for a new well (quote $9K). Very reasonable quotes in hand for all aspects of gut renovation. Home has a newer roof and deck. Large lot, site survey already complete for detached garage. Several recent $1M+ sales around lake (drawings in hand to build a $1M+ home). These lots come up once every few decades - prior owner lived here for 30+ years and neighbors have lived here for 20+ years! Buy now in time to start renovations in spring. There is a 10 ft. walking easement to left of home for one neighbor to access water. Comes with private dock.
This property is off market, which means it's not currently listed for sale or rent on Zillow. This may be different from what's available on other websites or public sources.


