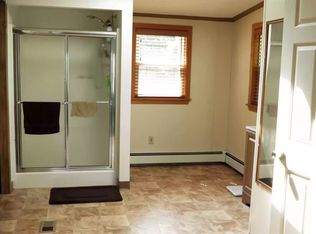Closed
Listed by:
Livian Vermont,
KW Vermont Phone:802-488-3488,
Erin McCormick,
KW Vermont
Bought with: Connecticut River Valley Realty
$425,000
8 Davidson Hill Road, Springfield, VT 05150
4beds
3,005sqft
Single Family Residence
Built in 2007
1.29 Acres Lot
$521,600 Zestimate®
$141/sqft
$4,227 Estimated rent
Home value
$521,600
$464,000 - $584,000
$4,227/mo
Zestimate® history
Loading...
Owner options
Explore your selling options
What's special
Move right in to this spacious cape-style home situated on a private 1.29-acre lot, offering updated amenities for comfortable living. With three bedrooms and an additional fourth bedroom space in the finished basement, this home offers plenty of room for all your needs. An updated kitchen boasts Brazilian cherry cabinetry and plenty of counter space for meal prep. The dining room leads across to an open living room with a cozy wood stove. Upstairs, you'll find a primary suite with a large walk-in closet and an en-suite bathroom, complete with double vanity. Two additional bedrooms share an updated full bath. The finished basement features a bedroom with a separate 3/4 bath and living area with sliding glass doors that walk out to the backyard. The home also offers a laundry room on the first floor and a storage room off the walk-in closet in the primary, currently being used as a gym or can be converted into an office, play space, or additional storage room. Outside, this property provides access to VAST trails, convenient for snowmobiling, hiking, and other outdoor adventures. The property also boasts beautiful stonewalls and a nicely landscaped yard, providing plenty of space for outdoor activities and relaxation. Other features of this home include central vac, 200 amp power, and an oversized 2-car garage with a third exit door in the back and plenty of storage space for all your toys.
Zillow last checked: 8 hours ago
Listing updated: July 05, 2023 at 06:41am
Listed by:
Livian Vermont,
KW Vermont Phone:802-488-3488,
Erin McCormick,
KW Vermont
Bought with:
Jennifer Baker
Connecticut River Valley Realty
Source: PrimeMLS,MLS#: 4952173
Facts & features
Interior
Bedrooms & bathrooms
- Bedrooms: 4
- Bathrooms: 4
- Full bathrooms: 1
- 3/4 bathrooms: 2
- 1/2 bathrooms: 1
Heating
- Propane, Baseboard, Radiant
Cooling
- Wall Unit(s)
Appliances
- Included: Dishwasher, Dryer, Microwave, Refrigerator, Wood Cook Stove, Electric Water Heater, Owned Water Heater, Tank Water Heater
- Laundry: Laundry Hook-ups, 1st Floor Laundry
Features
- Central Vacuum, Ceiling Fan(s), Dining Area, Kitchen Island, Primary BR w/ BA, Natural Light, Natural Woodwork, Vaulted Ceiling(s)
- Flooring: Hardwood
- Basement: Finished,Interior Entry
Interior area
- Total structure area: 3,014
- Total interior livable area: 3,005 sqft
- Finished area above ground: 2,405
- Finished area below ground: 600
Property
Parking
- Total spaces: 5
- Parking features: Paved, Driveway, Garage, Parking Spaces 5, Attached
- Garage spaces: 2
- Has uncovered spaces: Yes
Features
- Levels: Two
- Stories: 2
- Exterior features: Garden, Natural Shade, Storage
- Frontage length: Road frontage: 200
Lot
- Size: 1.29 Acres
- Features: Corner Lot
Details
- Zoning description: RES
- Other equipment: Other
Construction
Type & style
- Home type: SingleFamily
- Architectural style: Cape
- Property subtype: Single Family Residence
Materials
- Wood Frame, Clapboard Exterior
- Foundation: Concrete
- Roof: Asphalt Shingle
Condition
- New construction: No
- Year built: 2007
Utilities & green energy
- Electric: Circuit Breakers
- Sewer: Public Sewer
- Utilities for property: Cable
Community & neighborhood
Location
- Region: North Springfield
Price history
| Date | Event | Price |
|---|---|---|
| 7/3/2023 | Sold | $425,000-5.3%$141/sqft |
Source: | ||
| 5/21/2023 | Contingent | $449,000$149/sqft |
Source: | ||
| 5/11/2023 | Listed for sale | $449,000+36.5%$149/sqft |
Source: | ||
| 11/20/2020 | Sold | $329,000$109/sqft |
Source: | ||
Public tax history
Tax history is unavailable.
Neighborhood: 05150
Nearby schools
GreatSchools rating
- NAElm Hill SchoolGrades: PK-2Distance: 3.4 mi
- 2/10Riverside SchoolGrades: 6-8Distance: 2.9 mi
- 2/10Springfield High SchoolGrades: 9-12Distance: 4.8 mi
Schools provided by the listing agent
- Elementary: Union Street School
- Middle: Riverside Middle School
- High: Springfield High School
- District: Springfield
Source: PrimeMLS. This data may not be complete. We recommend contacting the local school district to confirm school assignments for this home.
Get pre-qualified for a loan
At Zillow Home Loans, we can pre-qualify you in as little as 5 minutes with no impact to your credit score.An equal housing lender. NMLS #10287.

