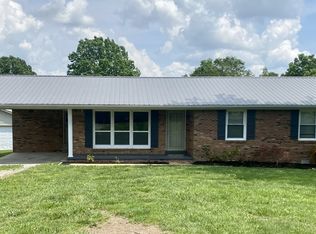Closed
$450,000
8 Dave Hill Rd, Lawrenceburg, TN 38464
3beds
1,750sqft
Single Family Residence, Residential
Built in 2022
1.09 Acres Lot
$489,900 Zestimate®
$257/sqft
$2,164 Estimated rent
Home value
$489,900
Estimated sales range
Not available
$2,164/mo
Zestimate® history
Loading...
Owner options
Explore your selling options
What's special
Discover an elegant, meticulously maintained estate nestled on an acre of stunning, tranquil surroundings. Embrace the beauty of nature from the expansive back porch or the extended patio. Adjacent to the home, a spacious 30x40 heated and cooled shop offers two covered 10x40 areas and a separate driveway. Currently utilized as a man cave, this versatile space includes a small kitchen area and a half bath, perfect for various uses. Step inside the home to find a luxurious marble entryway leading to the formal dining room and living room. The open-concept kitchen features exquisite custom cabinetry and a generous island/breakfast bar, ideal for entertaining. The living room, with its wall of windows, offers breathtaking views of the picturesque backyard. Indulge in the master suite’s spa-like bathroom, complete with a soaking tub, walk-in shower, and ample closet space. This home truly has it all and more!
Zillow last checked: 8 hours ago
Listing updated: January 22, 2025 at 10:47am
Listing Provided by:
Barbara T. Smith 931-242-4985,
Coldwell Banker Southern Realty
Bought with:
Hunter Webb, 352146
Southern Tennessee Realty
Source: RealTracs MLS as distributed by MLS GRID,MLS#: 2754323
Facts & features
Interior
Bedrooms & bathrooms
- Bedrooms: 3
- Bathrooms: 2
- Full bathrooms: 2
- Main level bedrooms: 3
Bedroom 1
- Features: Suite
- Level: Suite
- Area: 238 Square Feet
- Dimensions: 17x14
Bedroom 2
- Features: Extra Large Closet
- Level: Extra Large Closet
- Area: 144 Square Feet
- Dimensions: 12x12
Bedroom 3
- Features: Extra Large Closet
- Level: Extra Large Closet
- Area: 121 Square Feet
- Dimensions: 11x11
Dining room
- Features: Formal
- Level: Formal
- Area: 121 Square Feet
- Dimensions: 11x11
Kitchen
- Features: Eat-in Kitchen
- Level: Eat-in Kitchen
- Area: 132 Square Feet
- Dimensions: 12x11
Living room
- Features: Combination
- Level: Combination
- Area: 256 Square Feet
- Dimensions: 16x16
Heating
- Central, Heat Pump
Cooling
- Ceiling Fan(s), Central Air, Electric
Appliances
- Included: Dishwasher, Microwave, Electric Oven, Electric Range
Features
- Ceiling Fan(s), Storage, Walk-In Closet(s)
- Flooring: Wood, Tile
- Basement: Crawl Space
- Has fireplace: No
Interior area
- Total structure area: 1,750
- Total interior livable area: 1,750 sqft
- Finished area above ground: 1,750
Property
Parking
- Total spaces: 8
- Parking features: Attached, Detached, Gravel
- Attached garage spaces: 2
- Carport spaces: 2
- Covered spaces: 4
- Uncovered spaces: 4
Features
- Levels: One
- Stories: 1
- Patio & porch: Porch, Covered, Patio
Lot
- Size: 1.09 Acres
- Features: Cleared, Level
Details
- Parcel number: 081 02505 000
- Special conditions: Standard
Construction
Type & style
- Home type: SingleFamily
- Property subtype: Single Family Residence, Residential
Materials
- Brick
Condition
- New construction: No
- Year built: 2022
Utilities & green energy
- Sewer: Septic Tank
- Water: Public
- Utilities for property: Electricity Available, Water Available
Community & neighborhood
Location
- Region: Lawrenceburg
- Subdivision: Rural
Price history
| Date | Event | Price |
|---|---|---|
| 1/22/2025 | Sold | $450,000-5.2%$257/sqft |
Source: | ||
| 12/3/2024 | Contingent | $474,900$271/sqft |
Source: | ||
| 10/31/2024 | Listed for sale | $474,900-2.9%$271/sqft |
Source: | ||
| 10/16/2024 | Listing removed | $489,000$279/sqft |
Source: | ||
| 10/15/2024 | Listed for sale | $489,000$279/sqft |
Source: | ||
Public tax history
Tax history is unavailable.
Neighborhood: 38464
Nearby schools
GreatSchools rating
- 6/10David Crockett Elementary SchoolGrades: PK-5Distance: 5.3 mi
- 6/10E O Coffman Middle SchoolGrades: 6-8Distance: 7.9 mi
- NALawrence Adult High SchoolGrades: 9-12Distance: 7.5 mi
Schools provided by the listing agent
- Elementary: David Crockett Elementary
- Middle: E O Coffman Middle School
- High: Lawrence Co High School
Source: RealTracs MLS as distributed by MLS GRID. This data may not be complete. We recommend contacting the local school district to confirm school assignments for this home.
Get pre-qualified for a loan
At Zillow Home Loans, we can pre-qualify you in as little as 5 minutes with no impact to your credit score.An equal housing lender. NMLS #10287.
