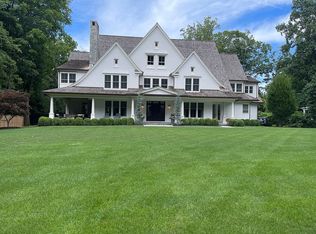Sold for $2,250,000
$2,250,000
8 Darbrook Road, Westport, CT 06880
4beds
3,648sqft
Single Family Residence
Built in 1960
1 Acres Lot
$2,507,100 Zestimate®
$617/sqft
$7,799 Estimated rent
Home value
$2,507,100
$2.33M - $2.71M
$7,799/mo
Zestimate® history
Loading...
Owner options
Explore your selling options
What's special
Exquisitely re-imagined classic on one of the most coveted, private roads in Westport. Thoroughly remodeled in 2023, the thoughtful floor plan was enhanced to accommodate all of today’s conveniences. Interior completely realigned to offer a more connected open lifestyle; custom finishes+design details complement the new oak hardwood flooring throughout. Gracious LR w/traditional wood burning fireplace leads to a wall of windows+sliders to the oversized deck which offers a serene respite from the daily grind - restore yourself, cocktail in hand, under the gray+white striped awnings. Gorgeous streamlined kitchen w/quartz countertops+backsplash, chef’s appliances: Monogram dual-fuel range+microwave drawer, Fisher & Paykel built-in refrigerator, Miele dishwasher, Perrin & Rowe faucet. Wall of pantry closets for storage. Soaring cathedral-ceiling GR w/ beams+gas fireplace provides both the wow+the warmth for family+friends alike - you may never leave this room! Home office/4th BR is adjacent, has skylights, views of the verdant backyard, access to the deck. Upstairs offers three well-proportioned BRs, two full baths and the newly created laundry room. The primary BR w/gleaming ensuite bath, boasts an oversized marble+glassos tiled shower, bespoke double vanity, and walk-in closet. Newly finished basement has space for exercise/play, plenty of storage and the yard has been professionally landscaped and revitalized. New roof, new windows, updated HVAC, Nest Thermostats, new recessed lighting, custom CT Closets, etc., the list goes on! Situated in a truly beautiful neighborhood, the house boasts an elegant exterior w/curb appeal+green surroundings. Inside, is equally impressive, w/spacious rooms, great flow, high-end finishes, and an abundance of natural light. With its exceptional location and updated plan, 8 Darbrook Road is the perfect place for those in search of an in-town oasis+comfortable lifestyle in Westport - somewhat hidden, yet minutes to all top-notch, town amenities.
Zillow last checked: 8 hours ago
Listing updated: July 09, 2024 at 08:18pm
Listed by:
KMS Team at Compass,
Michael Mombello 203-505-4477,
Compass Connecticut, LLC 203-293-9715
Bought with:
Meredith Cohen, RES.0795887
William Raveis Real Estate
Source: Smart MLS,MLS#: 170570280
Facts & features
Interior
Bedrooms & bathrooms
- Bedrooms: 4
- Bathrooms: 3
- Full bathrooms: 3
Primary bedroom
- Features: Double-Sink, Full Bath, Hardwood Floor, Walk-In Closet(s), Wide Board Floor
- Level: Upper
Bedroom
- Features: Balcony/Deck, French Doors, Hardwood Floor, Skylight, Wide Board Floor
- Level: Main
Bedroom
- Features: Hardwood Floor, Wide Board Floor
- Level: Upper
Bedroom
- Features: Wide Board Floor
- Level: Upper
Dining room
- Features: Bay/Bow Window, Hardwood Floor, Wide Board Floor
- Level: Main
Great room
- Features: Beamed Ceilings, Cathedral Ceiling(s), Gas Log Fireplace, Hardwood Floor, Wide Board Floor
- Level: Main
Kitchen
- Features: Hardwood Floor, Pantry, Quartz Counters, Sliders, Wide Board Floor
- Level: Main
Living room
- Features: Balcony/Deck, Bay/Bow Window, Fireplace, French Doors, Hardwood Floor, Wide Board Floor
- Level: Main
Rec play room
- Features: Vinyl Floor
- Level: Lower
Heating
- Forced Air, Oil
Cooling
- Central Air
Appliances
- Included: Oven/Range, Oven, Microwave, Range Hood, Refrigerator, Freezer, Ice Maker, Dishwasher, Disposal, Washer, Dryer, Water Heater, Electric Water Heater
- Laundry: Upper Level
Features
- Sound System, Open Floorplan, Entrance Foyer
- Doors: Storm Door(s), French Doors
- Windows: Storm Window(s)
- Basement: Full,Partially Finished,Walk-Out Access
- Attic: Pull Down Stairs,Storage
- Number of fireplaces: 2
Interior area
- Total structure area: 3,648
- Total interior livable area: 3,648 sqft
- Finished area above ground: 2,948
- Finished area below ground: 700
Property
Parking
- Total spaces: 2
- Parking features: Attached, Garage Door Opener, Private, Paved
- Attached garage spaces: 2
- Has uncovered spaces: Yes
Features
- Patio & porch: Deck
- Exterior features: Awning(s), Garden, Rain Gutters, Lighting
- Waterfront features: Beach Access
Lot
- Size: 1 Acres
- Features: Cul-De-Sac, Dry, Cleared, Few Trees, Wooded, Landscaped
Details
- Parcel number: 418519
- Zoning: AA
Construction
Type & style
- Home type: SingleFamily
- Architectural style: Colonial
- Property subtype: Single Family Residence
Materials
- Wood Siding
- Foundation: Block, Concrete Perimeter
- Roof: Asphalt
Condition
- New construction: No
- Year built: 1960
Utilities & green energy
- Sewer: Septic Tank
- Water: Public
Green energy
- Energy efficient items: Doors, Windows
Community & neighborhood
Security
- Security features: Security System
Community
- Community features: Library, Medical Facilities, Park, Playground, Private Rec Facilities, Public Rec Facilities, Near Public Transport, Shopping/Mall
Location
- Region: Westport
- Subdivision: In-Town
HOA & financial
HOA
- Has HOA: Yes
- HOA fee: $400 annually
Price history
| Date | Event | Price |
|---|---|---|
| 7/7/2023 | Sold | $2,250,000+12.8%$617/sqft |
Source: | ||
| 6/8/2023 | Contingent | $1,995,000$547/sqft |
Source: | ||
| 5/25/2023 | Listed for sale | $1,995,000+54.7%$547/sqft |
Source: | ||
| 12/17/2022 | Sold | $1,290,000-7.5%$354/sqft |
Source: | ||
| 11/6/2022 | Contingent | $1,395,000$382/sqft |
Source: | ||
Public tax history
| Year | Property taxes | Tax assessment |
|---|---|---|
| 2025 | $16,142 +1.3% | $855,900 |
| 2024 | $15,937 +9.2% | $855,900 +7.6% |
| 2023 | $14,594 +1.6% | $795,300 |
Find assessor info on the county website
Neighborhood: Staples
Nearby schools
GreatSchools rating
- 8/10Saugatuck Elementary SchoolGrades: K-5Distance: 1.2 mi
- 8/10Bedford Middle SchoolGrades: 6-8Distance: 1.4 mi
- 10/10Staples High SchoolGrades: 9-12Distance: 1.3 mi
Schools provided by the listing agent
- Elementary: Saugatuck
- High: Staples
Source: Smart MLS. This data may not be complete. We recommend contacting the local school district to confirm school assignments for this home.
Sell with ease on Zillow
Get a Zillow Showcase℠ listing at no additional cost and you could sell for —faster.
$2,507,100
2% more+$50,142
With Zillow Showcase(estimated)$2,557,242

