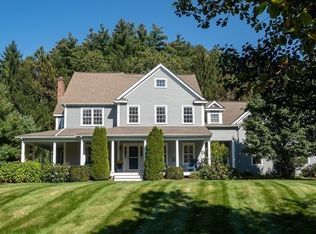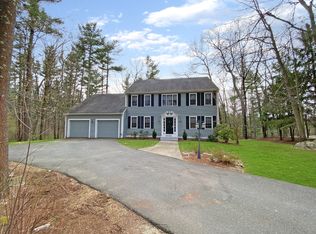*OPEN HOUSE CANCELLED* Here's your chance! This original owner home in a charming, wooded neighborhood is move in ready. Custom touches throughout the light, bright home include an upgraded kitchen with double oven, backsplash & granite counters. Wine bar & casual dining area offer a cozy entertaining space with access to a no maintenance trek deck. FR has a stunning floor to ceiling fireplace, window seats & a built in entertainment center. 1st floor office with french doors is a great place to work from home. Upstairs features include BRs with large, double custom closets. The master suite feels like it's own wing! Full bath with jacuzzi tub & dual vanities, walk in closet & a sitting room with endless possibilities - dressing room? library? work out space? Finished lower level is party ready with slider to the exterior. Oversized garage and shed offer ample storage. Hopkinton was voted SafeWise #1 safest town in America & the schools are well renowned. Great location for commuters!
This property is off market, which means it's not currently listed for sale or rent on Zillow. This may be different from what's available on other websites or public sources.

