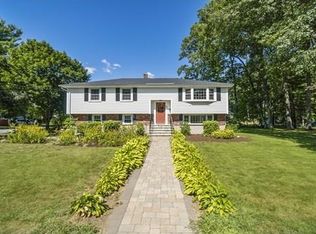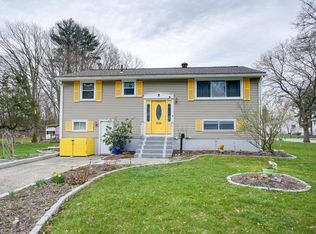Welcome home to this sprawling home in the heart of one of Maynard's beloved neighborhoods! This home is SO ideal for happy day-to-day living, whether you are distance learning, WFH, or just enjoying life! Extensive hardwood floors, a lovely central kitchen with gorgeous wood countertops, extra-deep sink and French doors open to a sunny living room. The oversized dining room opens onto a huge deck worthy of entertaining (hello summer BBQ's!), and a fenced back yard. With 3-4 bedrooms, 2 full baths, a family room, and a wonderful room with direct entrance to the yard (perfect for conference calls, remote learning or creative hobbies). A one-car garage and lovely corner lot complete the appeal here! Central air conditioning and efficient gas heat. Solar panels on roof are leased and the lease will transfer with ownership.
This property is off market, which means it's not currently listed for sale or rent on Zillow. This may be different from what's available on other websites or public sources.

