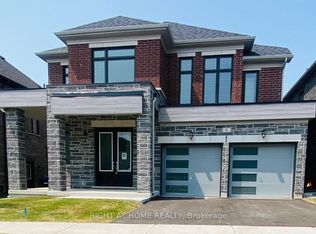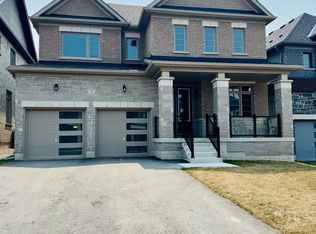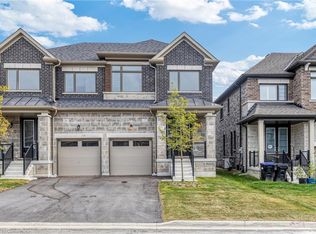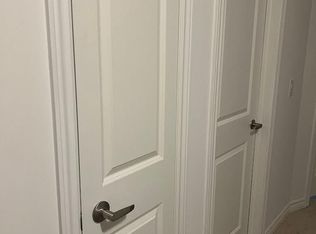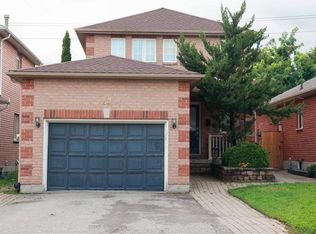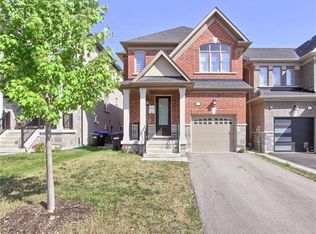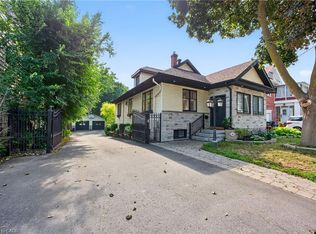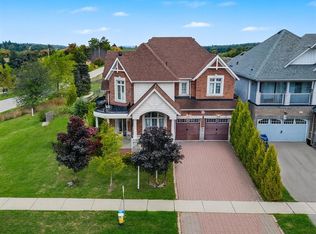8 Daisy St, Springwater, ON L9X 2C5
What's special
- 342 days |
- 6 |
- 0 |
Zillow last checked: 8 hours ago
Listing updated: October 23, 2025 at 10:16am
Jessica Pimentel, Salesperson,
Right at Home Realty,
Curtis Pimentel, Salesperson,
Right at Home Realty
Facts & features
Interior
Bedrooms & bathrooms
- Bedrooms: 4
- Bathrooms: 4
- Full bathrooms: 3
- 1/2 bathrooms: 1
- Main level bathrooms: 1
Other
- Features: 5+ Piece, Carpet Wall-to-Wall, Coffered Ceiling(s), Ensuite
- Level: Second
Bedroom
- Features: 4-Piece, Ensuite
- Level: Second
Bedroom
- Level: Second
Bedroom
- Level: Second
Bathroom
- Description: Primary bedroom ensuite
- Features: 5+ Piece
- Level: Second
Bathroom
- Description: Bathroom on Second floor
- Features: 5+ Piece
- Level: Second
Bathroom
- Description: Ensuite Bathroom for second bedroom
- Features: 4-Piece
- Level: Second
Bathroom
- Description: Mainfloor powder room
- Features: 2-Piece
- Level: Main
Breakfast room
- Features: Carpet Free
- Level: Main
Dining room
- Level: Main
Great room
- Features: Carpet Free, Fireplace
- Level: Main
Kitchen
- Level: Main
Heating
- Forced Air, Natural Gas
Cooling
- Central Air
Appliances
- Included: Water Heater
- Laundry: Main Level
Features
- Basement: Development Potential,Full,Unfinished
- Has fireplace: No
Interior area
- Total structure area: 2,404
- Total interior livable area: 2,404 sqft
- Finished area above ground: 2,404
Property
Parking
- Total spaces: 4
- Parking features: Attached Garage, Asphalt, Private Drive Double Wide
- Attached garage spaces: 2
- Uncovered spaces: 2
Features
- Patio & porch: Porch
- Frontage type: East
- Frontage length: 37.73
Lot
- Size: 3,713.76 Square Feet
- Dimensions: 37.73 x 98.43
- Features: Urban, Rectangular, Campground, Cul-De-Sac, Near Golf Course, Greenbelt, Highway Access, Major Anchor, Major Highway, Open Spaces, Park, Playground Nearby, Quiet Area, Regional Mall, School Bus Route, Schools, Shopping Nearby, Skiing
Details
- Parcel number: 583570368
- Zoning: UR2(h)
Construction
Type & style
- Home type: SingleFamily
- Architectural style: Two Story
- Property subtype: Single Family Residence, Residential
Materials
- Brick, Brick Veneer
- Foundation: Concrete Perimeter, Poured Concrete
- Roof: Asphalt Shing
Condition
- New Construction
- New construction: No
Utilities & green energy
- Sewer: Sewer (Municipal)
- Water: Municipal
Community & HOA
Community
- Security: Smoke Detector
Location
- Region: Springwater
Financial & listing details
- Price per square foot: C$383/sqft
- Date on market: 2/27/2025
- Inclusions: Smoke Detector
- Exclusions: Appliances
(905) 637-1700
By pressing Contact Agent, you agree that the real estate professional identified above may call/text you about your search, which may involve use of automated means and pre-recorded/artificial voices. You don't need to consent as a condition of buying any property, goods, or services. Message/data rates may apply. You also agree to our Terms of Use. Zillow does not endorse any real estate professionals. We may share information about your recent and future site activity with your agent to help them understand what you're looking for in a home.
Price history
Price history
| Date | Event | Price |
|---|---|---|
| 10/23/2025 | Price change | C$919,900-5.2%C$383/sqft |
Source: ITSO #40701963 Report a problem | ||
| 8/7/2025 | Price change | C$969,900-3%C$403/sqft |
Source: ITSO #40701963 Report a problem | ||
| 5/23/2025 | Price change | C$999,900-3.8%C$416/sqft |
Source: ITSO #40701963 Report a problem | ||
| 10/7/2024 | Listed for sale | C$1,039,900C$433/sqft |
Source: | ||
Public tax history
Public tax history
Tax history is unavailable.Climate risks
Neighborhood: Midhurst
Nearby schools
GreatSchools rating
No schools nearby
We couldn't find any schools near this home.
Schools provided by the listing agent
- Elementary: Minesing Central Public School & Forest Hill School
Source: ITSO. This data may not be complete. We recommend contacting the local school district to confirm school assignments for this home.
- Loading
