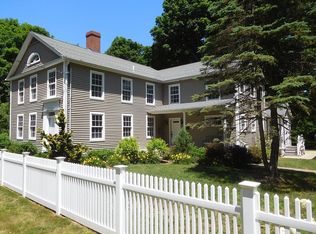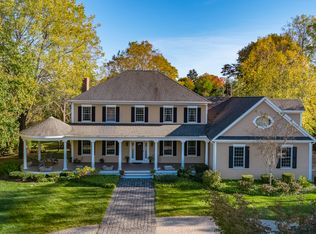NEW CONSTRUCTION HOME will be custom designed to your tastes! Base pricing starting at $825k which includes many extras: 9' ceilings and hardwood floors throughout the 1st floor, gas log fireplace with slate hearth and surround, granite counters and island in kitchen, finished bonus room, multiple heating/cooling zones, security system, auto garage door openers, paved driveway, and more. This spacious home, at 3776 sq ft, has all the room you want, in a traditional Colonial layout, but with the rooms more open to each other than in an older style Colonial. Living and dining rooms flank the foyer, both rooms open to the kitchen and family room at the back of the home. The eat-in kitchen and family room are one big, open space. Laundry is in the mudroom and a separate staircase leads to a generously-sized bonus room. On the 2nd floor, the Master is a true suite, with sitting room, full bath and walk-in closet. Another bedroom is also ensuite with a private bathroom. The remaining 2 bedrooms share the 3rd full bathroom on this level. And if you need 5 bedrooms, it is very easy to convert the master suite sitting room to another bedroom.
This property is off market, which means it's not currently listed for sale or rent on Zillow. This may be different from what's available on other websites or public sources.

