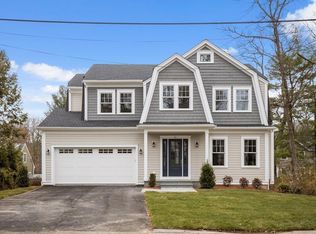This stunning Federal Colonial built in 2006 by a local well respected developer is in pristine condition and features the finest architectural details throughout. Instantly, you will admire the high quality craftsmanship with crown and dentil mouldings, panel wainscoting, red oak floors with mahogany border inlays, built-ins, and tray ceilings. This wonderfully designed home flows effortlessly and offers well proportioned rooms that are so desired. With four finished levels, flexible options thrive for any lifestyle. Enjoy cooking in the Eat-In Kitchen filled with maple cabinetry and abundant counter space or relax in the adjoining family room by the fieldstone fireplace with raised hearth. The four bedrooms on the second level include a gorgeous master suite on one end with a mini master suite on the other end. Upper and lower level rooms are perfect retreats. Bring the fun outside with a private, fenced back yard and stone paver patio. Location! Cul-De-Sac neighborhood!
This property is off market, which means it's not currently listed for sale or rent on Zillow. This may be different from what's available on other websites or public sources.
