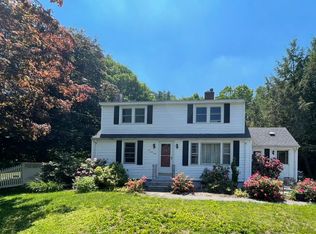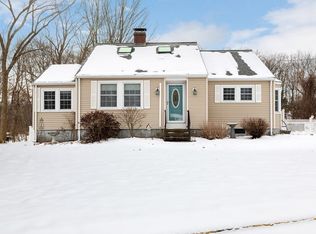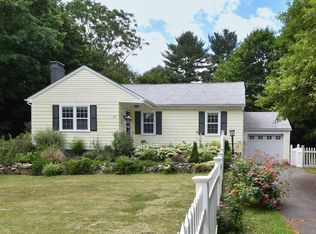Awesome Cape Located in a Quiet Neighborhood Off Route 135 - Excellent Location Close to The Center of Town, Schools, Major Routes, and The T in Ashland! You'll Fall in Love With This Well Cared For Home With Pride Of Ownership ~ Features a Beautiful White Cab Kitchen With Granite Counters, ***NEWLY Refinished Hardwood Floors Throughout The Home***, Spacious Family Room With Brick Fireplace, Wood Stove and French Doors, Nice Formal Dining Room, Terrific "Flex Room" For a Study, Kids Play Room or Other Use. 4 Spacious Bedrooms All With Hardwood, Nice Updated Bathroom With Newer Vanity and Beadboard Wainscoting, **Central Air**, Screened Porch For Additional Living Area in The Warmer Months - Fantastic Level Backyard, Beautiful Brick Paver Walkways, Septic System Was Replaced in 2012 ~ Come Take a Look at This GEM!
This property is off market, which means it's not currently listed for sale or rent on Zillow. This may be different from what's available on other websites or public sources.


