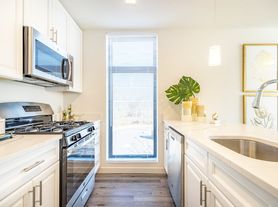Fully Furnished & Renovated Westport Cottage!
Location, location, location! Located in-town and at the end of a double cul-de-sac! The unit has been fully renovated with a lovely and bright living room. Spacious bedroom and bathroom with washer and dryer. Located in an incredibly desirable neighborhood where you can take a stroll down to the corner for breakfast, dinner or to buy a bottle of wine. Located across the street from Hudson Malone, so just a short walk to all the Main Street retail, restaurant options, and a short drive to one of the most amazing beaches on the East Coast!!
Open to a flexible lease (monthly or yearly). Tenant pays $30/month for water and electric. Owner pays for lawn care, trash removal, snow removal, and cable. NO SMOKING.
House for rent
Accepts Zillow applications
$4,330/mo
8 Cunningham Pl, Westport, CT 06880
1beds
650sqft
This listing now includes required monthly fees in the total price. Learn more
Single family residence
Available Mon Dec 1 2025
Cats, dogs OK
Central air
In unit laundry
-- Parking
Forced air
What's special
Spacious bedroom
- 17 days |
- -- |
- -- |
Travel times
Facts & features
Interior
Bedrooms & bathrooms
- Bedrooms: 1
- Bathrooms: 1
- Full bathrooms: 1
Heating
- Forced Air
Cooling
- Central Air
Appliances
- Included: Dishwasher, Dryer, Freezer, Microwave, Oven, Refrigerator, Washer
- Laundry: In Unit
Features
- Flooring: Hardwood
- Furnished: Yes
Interior area
- Total interior livable area: 650 sqft
Property
Parking
- Details: Contact manager
Features
- Exterior features: Cable included in rent, Electricity not included in rent, Garbage Pick Up, Garbage included in rent, Heating system: Forced Air, Lawn, Lawn Care included in rent, Snow Removal included in rent, Two Parking Spots, Utilities fee required, Water not included in rent
Details
- Parcel number: WPORMC11L154000
Construction
Type & style
- Home type: SingleFamily
- Property subtype: Single Family Residence
Utilities & green energy
- Utilities for property: Cable, Garbage
Community & HOA
Location
- Region: Westport
Financial & listing details
- Lease term: 6 Month
Price history
| Date | Event | Price |
|---|---|---|
| 10/1/2025 | Listed for rent | $4,330+3.1%$7/sqft |
Source: Zillow Rentals | ||
| 8/22/2025 | Listing removed | $4,200$6/sqft |
Source: Zillow Rentals | ||
| 8/12/2025 | Price change | $4,200-16%$6/sqft |
Source: Zillow Rentals | ||
| 8/10/2025 | Listed for rent | $5,000+42.9%$8/sqft |
Source: Zillow Rentals | ||
| 3/20/2025 | Listing removed | $3,500$5/sqft |
Source: Zillow Rentals | ||

