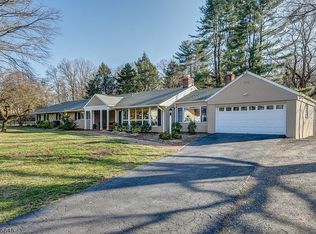Closed
$1,563,500
8 Culberson Rd, Bernards Twp., NJ 07920
5beds
5baths
--sqft
Single Family Residence
Built in 1950
0.99 Acres Lot
$1,598,100 Zestimate®
$--/sqft
$7,014 Estimated rent
Home value
$1,598,100
$1.47M - $1.74M
$7,014/mo
Zestimate® history
Loading...
Owner options
Explore your selling options
What's special
Zillow last checked: 23 hours ago
Listing updated: August 23, 2025 at 02:14am
Listed by:
Jennifer A. Blanchard 908-580-5000,
Bhhs Fox & Roach
Bought with:
Karen Gray
Coldwell Banker Realty
Source: GSMLS,MLS#: 3968706
Facts & features
Interior
Bedrooms & bathrooms
- Bedrooms: 5
- Bathrooms: 5
Property
Lot
- Size: 0.99 Acres
- Dimensions: .99 AC
Details
- Parcel number: 0202701000000002
Construction
Type & style
- Home type: SingleFamily
- Property subtype: Single Family Residence
Condition
- Year built: 1950
Community & neighborhood
Location
- Region: Basking Ridge
Price history
| Date | Event | Price |
|---|---|---|
| 8/11/2025 | Sold | $1,563,500+7.2% |
Source: | ||
| 6/26/2025 | Pending sale | $1,459,000 |
Source: | ||
| 6/12/2025 | Listed for sale | $1,459,000+11% |
Source: | ||
| 8/2/2023 | Sold | $1,315,000-3.7% |
Source: | ||
| 6/28/2023 | Pending sale | $1,365,000 |
Source: | ||
Public tax history
| Year | Property taxes | Tax assessment |
|---|---|---|
| 2025 | $24,317 +9.8% | $1,366,900 +9.8% |
| 2024 | $22,141 +6.1% | $1,244,600 +12.5% |
| 2023 | $20,859 -0.8% | $1,106,000 +6.2% |
Find assessor info on the county website
Neighborhood: 07920
Nearby schools
GreatSchools rating
- 8/10Oak Street Elementary SchoolGrades: K-5Distance: 0.4 mi
- 9/10William Annin Middle SchoolGrades: 6-8Distance: 1.3 mi
- 7/10Ridge High SchoolGrades: 9-12Distance: 0.5 mi
Get a cash offer in 3 minutes
Find out how much your home could sell for in as little as 3 minutes with a no-obligation cash offer.
Estimated market value$1,598,100
Get a cash offer in 3 minutes
Find out how much your home could sell for in as little as 3 minutes with a no-obligation cash offer.
Estimated market value
$1,598,100
