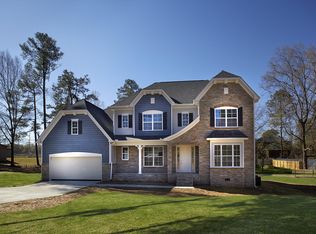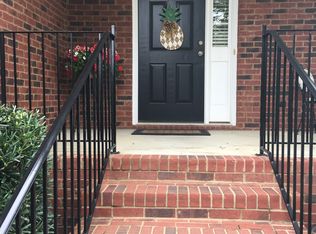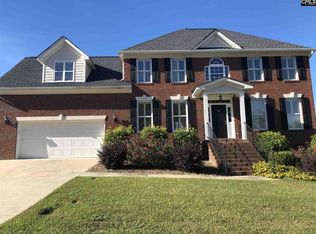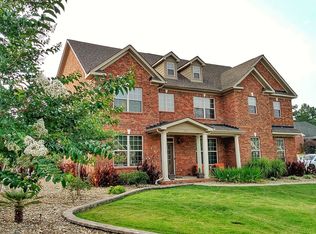Attention Lake Lovers! Crystal Cove is an upscale neighborhood located just minutes to Lake Murray Dam. Boat slip rentals available at Lake Murray Marina right across the street. These stately homes do not come available often and this particular one is an absolute gem! Located in a cul-de-sac, the curb appeal is gorgeous! Much attention has gone into the Landscaping of this lot that has full yard irrigation and is sodded in its entirety. Beautiful greenery, flowering plants, and shrubs adorn the yard and palm trees tower on each side of the front porch entrance. Large Columns give this covered porch an added distinguished touch. Inside is a grand Two Story Foyer with a stair case leading to the spacious Loft overlooking the main level! Hardwood floors glisten as far as the eye can see. Soaring ceilings, thick crown mold, baseboards, chair rail, and picture mold are abundant throughout. A Formal Dining Room is immediately off of the foyer as is the well appointed Office/Study. This room is tastefully elegant with double glass paneled doors and granite finish under windows. The large Great Room is centered in the home with a massive Fireplace flanked with built in cabinets and shelving. If seeking a smaller cozier seating area, the Sun Room is the perfect option and is already wired for surround sound. The Kitchen/Breakfast Combo is rich with dark cabinetry and granite counters. The chef of the family will be delighted with the abundance of work space, step-in pantry, gas stove, double oven, and stainless appliances. Directly off of the kitchen is the Laundry Room. And what a Laundry Room! This is no closet! Lots of cabinets, closet, folding table, and built-in wash sink. On the opposite side of the home is the Master Suite with beautiful Trey ceiling and His and Hers Walk-in Closets. The Master Bath is huge with Double Vanity Sinks, Jetted Tub, separate step-in Shower, a linen closet, and plenty of storage. All other bedrooms are located on the upper level. All three of these rooms are ample size and then there is also a big Bonus Room. There is a second staircase from here that leads back to the lower level of the home. This fabulous home also offers storage space galore. From the large walk-in closets, to the smaller storage closets, to the abundance of cabinet space, to the walk-in attic space. Never worry about storage again! Another great feature is the Central Vac System which services both the main floor and the upper level. Lastly, the gorgeous back deck and yard can be accessed from both the Breakfast Nook and the Sun Room. This large Deck is private and is ideal for gatherings or simple relaxation. This stunning home is like none other and will not last long. Call Judy Smith today for your private tour. Seller had planned to plant some evergreens for additional privacy and is still willing to do so if buyer desires and with an acceptable offer.
This property is off market, which means it's not currently listed for sale or rent on Zillow. This may be different from what's available on other websites or public sources.



