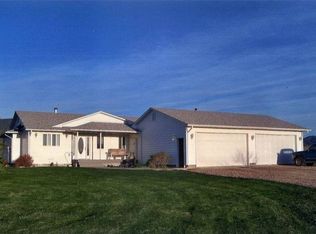Sold on 11/17/23
Price Unknown
8 Crow Ln, Banner, WY 82832
3beds
3baths
3,034sqft
Stick Built, Residential
Built in 2007
5.07 Acres Lot
$763,600 Zestimate®
$--/sqft
$2,375 Estimated rent
Home value
$763,600
$725,000 - $809,000
$2,375/mo
Zestimate® history
Loading...
Owner options
Explore your selling options
What's special
Breathtaking unobstructed views of the Big Horn Mountains from this 3 bdr, 3 bath home. Owners suite has separate shower and jacuzzi tub.The upstairs could easily be made into 2-3 more bedrooms or spacious game room. Hickory cabinets and flooring in the kitchen and dining room and carpet in the bedrooms. Oversized 38 x 40 heated garage with 16 ft doors and a full bath. There is also a 1650 sq ft rental with 3 bdr, 2 bath on the property that rents for $1,200\month. It was originally a shop and could easily be converted back into one. There are 2 septic's, one for the house and one for the rental. Take a mosey and take a look at this well-designed home to take advantage of the views. Large walk out deck to enjoy sunsets and watch the elk, deer, turkeys, cranes and more.
Zillow last checked: 8 hours ago
Listing updated: August 25, 2024 at 08:07pm
Listed by:
Mona R Phillips,
Keller Williams Realty Western Trails
Bought with:
Daniel (Dan) Burkhart, RE-16203
ABC Realty Company
Source: Sheridan County BOR,MLS#: 23-481
Facts & features
Interior
Bedrooms & bathrooms
- Bedrooms: 3
- Bathrooms: 3
Heating
- Propane Forced Air, Propane, Wood
Cooling
- Central Air
Features
- Mudroom, Loft, Ceiling Fan(s), Pantry, Walk-In Closet(s)
- Flooring: Hardwood
- Basement: Crawl Space
- Has fireplace: Yes
- Fireplace features: Wood Burning Stove
Interior area
- Total structure area: 3,034
- Total interior livable area: 3,034 sqft
- Finished area above ground: 1,172
Property
Parking
- Total spaces: 2
- Parking features: Gravel
- Attached garage spaces: 2
Features
- Stories: 1
- Patio & porch: Deck
- Exterior features: Garden
- Fencing: Fenced,Partial
- Has view: Yes
- View description: Mountain(s)
Lot
- Size: 5.07 Acres
- Features: Sloped
Details
- Additional structures: Workshop, Shop
- Parcel number: R0005594
Construction
Type & style
- Home type: SingleFamily
- Property subtype: Stick Built, Residential
Materials
- Wood Siding
- Roof: Asphalt
Condition
- Year built: 2007
Utilities & green energy
- Sewer: Septic Tank
- Water: Well
Community & neighborhood
Location
- Region: Banner
- Subdivision: Little Piney Estates
Price history
| Date | Event | Price |
|---|---|---|
| 11/17/2023 | Sold | -- |
Source: | ||
| 10/4/2023 | Contingent | $749,000$247/sqft |
Source: | ||
| 8/12/2023 | Price change | $749,000-1.4%$247/sqft |
Source: | ||
| 8/4/2023 | Price change | $760,000-0.7%$250/sqft |
Source: | ||
| 6/16/2023 | Listed for sale | $765,000$252/sqft |
Source: | ||
Public tax history
| Year | Property taxes | Tax assessment |
|---|---|---|
| 2025 | $3,071 -23.6% | $44,884 -22.9% |
| 2024 | $4,019 +1.4% | $58,248 +1.2% |
| 2023 | $3,964 +23.6% | $57,562 +24.2% |
Find assessor info on the county website
Neighborhood: 82832
Nearby schools
GreatSchools rating
- NAMeadowlark Elementary SchoolGrades: K-2Distance: 15.7 mi
- 7/10Clear Creek Middle SchoolGrades: 6-8Distance: 15.6 mi
- 8/10Buffalo High SchoolGrades: 9-12Distance: 16.4 mi
