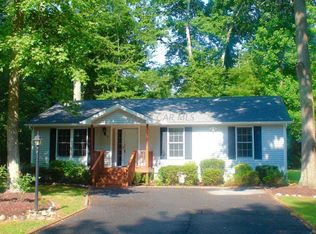Sold for $399,900 on 01/13/23
$399,900
8 Crossbow Trl, Ocean Pines, MD 21811
4beds
1,855sqft
Single Family Residence
Built in 1992
7,500 Square Feet Lot
$435,600 Zestimate®
$216/sqft
$2,579 Estimated rent
Home value
$435,600
$414,000 - $457,000
$2,579/mo
Zestimate® history
Loading...
Owner options
Explore your selling options
What's special
A must see! This spacious 4 Bedroom 2.5 Bath home features an open floor plan with over 1800sf of living space. Primary bedroom with en suite bath, custom tile shower and walk in closet on the main level. Very large second bedroom and second full bath also on 1st floor. Two additional bedrooms on upper level. Wonderful luxury vinyl plank flooring throughout. Completely move in ready and entire home just painted. Expansive kitchen, dining, plus living area flows nicely, ideal for entertaining. Full laundry room with cabinetry. Kitchen features beautiful white cabinets, tile backsplash, stainless appliances, with upgraded countertops. Rear screened porch with steps to fenced in area, front porch, detached 12 x20 garage, and plenty of driveway parking. Additional features include alarm system, new garbage disposal, whole house water filtration system with reverse osmosis at kitchen sink, pellet stove in living room. Don't wait to schedule your tour!
Zillow last checked: 8 hours ago
Listing updated: January 14, 2023 at 12:32am
Listed by:
Whitney Jarvis 443-944-3073,
Coldwell Banker Realty
Bought with:
Mary Ann O'Malley, 528880
RE/MAX Advantage Realty
Source: Bright MLS,MLS#: MDWO2011448
Facts & features
Interior
Bedrooms & bathrooms
- Bedrooms: 4
- Bathrooms: 3
- Full bathrooms: 2
- 1/2 bathrooms: 1
- Main level bathrooms: 2
- Main level bedrooms: 2
Basement
- Area: 0
Heating
- Heat Pump, Electric
Cooling
- Central Air, Electric
Appliances
- Included: Dishwasher, Disposal, Dryer, Exhaust Fan, Microwave, Oven/Range - Electric, Refrigerator, Washer, Electric Water Heater
Features
- Ceiling Fan(s), Combination Dining/Living, Combination Kitchen/Dining, Entry Level Bedroom, Family Room Off Kitchen, Open Floorplan, Recessed Lighting, Upgraded Countertops, Walk-In Closet(s)
- Flooring: Luxury Vinyl
- Has basement: No
- Has fireplace: No
Interior area
- Total structure area: 1,855
- Total interior livable area: 1,855 sqft
- Finished area above ground: 1,855
- Finished area below ground: 0
Property
Parking
- Total spaces: 1
- Parking features: Garage Faces Side, Detached, Driveway
- Garage spaces: 1
- Has uncovered spaces: Yes
Accessibility
- Accessibility features: None
Features
- Levels: Two
- Stories: 2
- Patio & porch: Porch, Screened
- Pool features: Community
Lot
- Size: 7,500 sqft
- Features: Cleared
Details
- Additional structures: Above Grade, Below Grade
- Parcel number: 2403101924
- Zoning: R-2
- Special conditions: Standard
Construction
Type & style
- Home type: SingleFamily
- Architectural style: Cape Cod
- Property subtype: Single Family Residence
Materials
- Frame
- Foundation: Crawl Space
Condition
- New construction: No
- Year built: 1992
Utilities & green energy
- Sewer: Public Sewer
- Water: Public
Community & neighborhood
Location
- Region: Ocean Pines
- Subdivision: Ocean Pines - Sherwood Forest
HOA & financial
HOA
- Has HOA: Yes
- HOA fee: $896 annually
- Amenities included: Beach Club, Boat Ramp, Common Grounds, Golf Course, Pier/Dock, Indoor Pool, Pool, Pool Mem Avail, Recreation Facilities, Tennis Court(s), Tot Lots/Playground
Other
Other facts
- Listing agreement: Exclusive Right To Sell
- Ownership: Fee Simple
Price history
| Date | Event | Price |
|---|---|---|
| 1/13/2023 | Sold | $399,900$216/sqft |
Source: | ||
| 12/7/2022 | Contingent | $399,900$216/sqft |
Source: | ||
| 12/3/2022 | Price change | $399,9000%$216/sqft |
Source: | ||
| 9/30/2022 | Listed for sale | $400,000+63.3%$216/sqft |
Source: Owner | ||
| 3/8/2018 | Sold | $245,000-2%$132/sqft |
Source: Public Record | ||
Public tax history
| Year | Property taxes | Tax assessment |
|---|---|---|
| 2025 | $2,972 -4.6% | $363,333 +11.7% |
| 2024 | $3,114 +9.4% | $325,400 +9.4% |
| 2023 | $2,846 +10.4% | $297,367 -8.6% |
Find assessor info on the county website
Neighborhood: 21811
Nearby schools
GreatSchools rating
- 8/10Showell Elementary SchoolGrades: PK-4Distance: 2 mi
- 10/10Stephen Decatur Middle SchoolGrades: 7-8Distance: 2.8 mi
- 7/10Stephen Decatur High SchoolGrades: 9-12Distance: 2.5 mi
Schools provided by the listing agent
- District: Worcester County Public Schools
Source: Bright MLS. This data may not be complete. We recommend contacting the local school district to confirm school assignments for this home.

Get pre-qualified for a loan
At Zillow Home Loans, we can pre-qualify you in as little as 5 minutes with no impact to your credit score.An equal housing lender. NMLS #10287.
Sell for more on Zillow
Get a free Zillow Showcase℠ listing and you could sell for .
$435,600
2% more+ $8,712
With Zillow Showcase(estimated)
$444,312