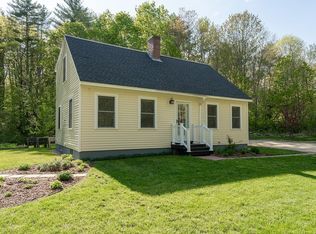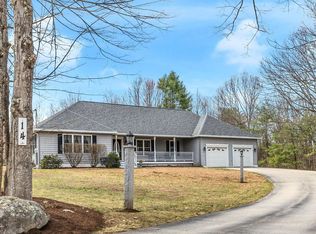Closed
Listed by:
Jasdeep Singh,
EXP Realty Cell:978-483-9502,
David Christensen,
EXP Realty
Bought with: BHHS Verani Bedford
$503,000
8 Cross Road, Chichester, NH 03258
3beds
1,644sqft
Single Family Residence
Built in 1991
5.32 Acres Lot
$513,900 Zestimate®
$306/sqft
$2,787 Estimated rent
Home value
$513,900
$447,000 - $591,000
$2,787/mo
Zestimate® history
Loading...
Owner options
Explore your selling options
What's special
OPEN HOUSES Sat & Sun (5/17–5/18) from 12–2! Welcome to 8 Cross Road in beautiful Chichester, where timeless charm meets modern convenience on 5.32 peaceful acres. Thoughtfully remodeled from top to bottom, this move-in-ready home offers long-term peace of mind with major upgrades including a new roof, siding, windows, doors, furnace, and well, combining modern efficiency with classic New England appeal. Inside, you’ll find warm hardwood maple floors and porcelain tile throughout, durable, stylish, and low-maintenance. Thoughtful touches like sliding barn doors with built-in storage and a first-floor laundry area enhance both form and function. The spacious kitchen is the heart of the home, boasting granite countertops, stainless steel appliances, a large center island, and ample cabinetry, ideal for everyday living and entertaining. An open-concept layout seamlessly connects the kitchen, dining, and living areas, offering a bright and welcoming atmosphere. Upstairs, discover generously sized bedrooms, an updated full bath, and flexible bonus spaces perfect for a home office, hobby area, or guest retreat. Outside, enjoy the tranquility of your own private sanctuary, perfect for gardening, recreation, or expansion. With ample parking and room for outbuildings, the possibilities are endless. All this just minutes from Concord’s shops, dining, and commuter routes. Don’t miss this beautifully updated gem!
Zillow last checked: 8 hours ago
Listing updated: June 20, 2025 at 10:40am
Listed by:
Jasdeep Singh,
EXP Realty Cell:978-483-9502,
David Christensen,
EXP Realty
Bought with:
Stephanie Wilcoxen
BHHS Verani Bedford
Source: PrimeMLS,MLS#: 5041141
Facts & features
Interior
Bedrooms & bathrooms
- Bedrooms: 3
- Bathrooms: 2
- Full bathrooms: 1
- 3/4 bathrooms: 1
Heating
- Propane, Baseboard
Cooling
- Other
Appliances
- Included: Dishwasher, Dryer, Microwave, Refrigerator, Washer
- Laundry: 1st Floor Laundry
Features
- Ceiling Fan(s)
- Flooring: Hardwood, Tile
- Basement: Bulkhead,Unfinished,Interior Entry
Interior area
- Total structure area: 2,460
- Total interior livable area: 1,644 sqft
- Finished area above ground: 1,644
- Finished area below ground: 0
Property
Parking
- Parking features: Dirt, Driveway
- Has uncovered spaces: Yes
Features
- Levels: Two
- Stories: 2
- Exterior features: Storage
Lot
- Size: 5.32 Acres
- Features: Country Setting, Landscaped, Rural
Details
- Additional structures: Outbuilding
- Parcel number: CHCHM00004B000001L000006
- Zoning description: Residential
Construction
Type & style
- Home type: SingleFamily
- Architectural style: Cape
- Property subtype: Single Family Residence
Materials
- Wood Frame
- Foundation: Concrete
- Roof: Asphalt Shingle
Condition
- New construction: No
- Year built: 1991
Utilities & green energy
- Electric: Circuit Breakers
- Sewer: Private Sewer, Septic Tank
- Utilities for property: Cable
Community & neighborhood
Security
- Security features: HW/Batt Smoke Detector
Location
- Region: Chichester
Other
Other facts
- Road surface type: Dirt
Price history
| Date | Event | Price |
|---|---|---|
| 6/20/2025 | Sold | $503,000+7%$306/sqft |
Source: | ||
| 5/15/2025 | Listed for sale | $469,900+561.8%$286/sqft |
Source: | ||
| 8/10/2015 | Sold | $71,000+6.3%$43/sqft |
Source: Public Record Report a problem | ||
| 7/30/2015 | Listed for sale | $66,800$41/sqft |
Source: Diane Day Realty LLC #4440950 Report a problem | ||
Public tax history
| Year | Property taxes | Tax assessment |
|---|---|---|
| 2024 | $6,509 | $396,800 +0.1% |
| 2023 | $6,509 +20% | $396,400 +78.2% |
| 2022 | $5,422 +5.1% | $222,400 0% |
Find assessor info on the county website
Neighborhood: 03258
Nearby schools
GreatSchools rating
- 6/10Chichester Central SchoolGrades: K-8Distance: 0.9 mi
Schools provided by the listing agent
- Elementary: Chichester Central
- Middle: Chichester Central School
- High: Pembroke Academy
- District: Chichester
Source: PrimeMLS. This data may not be complete. We recommend contacting the local school district to confirm school assignments for this home.
Get pre-qualified for a loan
At Zillow Home Loans, we can pre-qualify you in as little as 5 minutes with no impact to your credit score.An equal housing lender. NMLS #10287.

