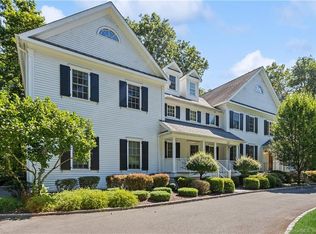Sold for $2,600,000
$2,600,000
8 Crooked Mile Road, Westport, CT 06880
4beds
3,798sqft
Single Family Residence
Built in 1947
1.18 Acres Lot
$2,814,100 Zestimate®
$685/sqft
$7,939 Estimated rent
Home value
$2,814,100
$2.59M - $3.07M
$7,939/mo
Zestimate® history
Loading...
Owner options
Explore your selling options
What's special
Stunning Westport home ready for the summer! Custom built and fully renovated, this home impresses the moment you walk in. Essentially one floor living with the ability to finish an additional 2,600 sq feet on the second floor. The owners have made many improvements including adding a second floor playroom (520 sq. ft) with 10 foot ceilings and half bathroom. New mudroom built ins/cubbies and a breakfast nook with built-in seating. While outside - there is a new 550 sq. foot flagstone patio addition and fire pit. Entire house was painted last year and windows have been sanded, re-stained and resealed. Vegetable and cutting gardens add to the yard's allure. New whole house generator. The quiet street and location belies the fact you are only minutes to the Town centers of Westport and Weston and convenient to the train and Merritt. Room for a pool. New Septic installed in 2019. Only one hour to Manhattan. A truly special home.
Zillow last checked: 8 hours ago
Listing updated: July 09, 2024 at 08:18pm
Listed by:
Team AFA at William Raveis Real Estate,
Andrew S. Whiteley 203-258-1595,
William Raveis Real Estate 203-255-6841
Bought with:
Joan McVeigh, RES.0792929
William Raveis Real Estate
Source: Smart MLS,MLS#: 170567492
Facts & features
Interior
Bedrooms & bathrooms
- Bedrooms: 4
- Bathrooms: 5
- Full bathrooms: 3
- 1/2 bathrooms: 2
Primary bedroom
- Features: French Doors, Full Bath, Hardwood Floor, Walk-In Closet(s)
- Level: Main
Bedroom
- Features: Beamed Ceilings, French Doors, Hardwood Floor
- Level: Main
Bedroom
- Features: Tile Floor
- Level: Main
Bedroom
- Features: Tile Floor
- Level: Main
Dining room
- Features: Beamed Ceilings, French Doors, Hardwood Floor
- Level: Main
Family room
- Features: Beamed Ceilings, Built-in Features, Fireplace, Tile Floor
- Level: Main
Kitchen
- Features: Breakfast Bar, Dining Area, Hardwood Floor
- Level: Main
Living room
- Features: Beamed Ceilings, Dry Bar, Fireplace, Hardwood Floor
- Level: Main
Other
- Features: Walk-In Closet(s)
- Level: Main
Study
- Features: Hardwood Floor, Interior Balcony
- Level: Upper
Heating
- Hydro Air, Radiant, Zoned, Natural Gas
Cooling
- Central Air, Zoned
Appliances
- Included: Gas Range, Oven/Range, Indoor Grill, Oven, Microwave, Range Hood, Refrigerator, Freezer, Subzero, Dishwasher, Washer, Dryer, Water Heater, Gas Water Heater
- Laundry: Main Level, Mud Room
Features
- Sound System, Wired for Data, Open Floorplan, Entrance Foyer
- Doors: French Doors
- Windows: Thermopane Windows
- Basement: Partial,Storage Space
- Attic: Walk-up,Storage
- Number of fireplaces: 2
Interior area
- Total structure area: 3,798
- Total interior livable area: 3,798 sqft
- Finished area above ground: 3,798
Property
Parking
- Total spaces: 2
- Parking features: Attached, Garage Door Opener, Private, Paved
- Attached garage spaces: 2
- Has uncovered spaces: Yes
Accessibility
- Accessibility features: Exterior Curb Cuts, Accessible Hallway(s), Hard/Low Nap Floors, Multiple Entries/Exits, Roll-In Shower
Features
- Patio & porch: Patio, Porch, Terrace
- Exterior features: Balcony, Garden, Lighting, Stone Wall
- Waterfront features: Beach, Beach Access
Lot
- Size: 1.18 Acres
- Features: Dry, Corner Lot, Few Trees
Details
- Parcel number: 415964
- Zoning: AA
- Other equipment: Generator
Construction
Type & style
- Home type: SingleFamily
- Architectural style: Colonial,Other
- Property subtype: Single Family Residence
Materials
- Cedar, Stucco
- Foundation: Block, Concrete Perimeter
- Roof: Wood,Shake
Condition
- New construction: No
- Year built: 1947
Utilities & green energy
- Sewer: Septic Tank
- Water: Public
- Utilities for property: Underground Utilities, Cable Available
Green energy
- Energy efficient items: Ridge Vents, Windows
Community & neighborhood
Community
- Community features: Stables/Riding, Tennis Court(s)
Location
- Region: Westport
- Subdivision: Red Coat
Price history
| Date | Event | Price |
|---|---|---|
| 6/30/2023 | Sold | $2,600,000+30.3%$685/sqft |
Source: | ||
| 5/24/2023 | Listed for sale | $1,995,000$525/sqft |
Source: | ||
| 5/24/2023 | Contingent | $1,995,000$525/sqft |
Source: | ||
| 5/22/2023 | Pending sale | $1,995,000$525/sqft |
Source: | ||
| 5/19/2023 | Listed for sale | $1,995,000+42.5%$525/sqft |
Source: | ||
Public tax history
| Year | Property taxes | Tax assessment |
|---|---|---|
| 2025 | $19,260 +1.3% | $1,021,200 |
| 2024 | $19,015 +1.5% | $1,021,200 |
| 2023 | $18,739 +2.7% | $1,021,200 +1.1% |
Find assessor info on the county website
Neighborhood: Poplar Plains
Nearby schools
GreatSchools rating
- 9/10Coleytown Elementary SchoolGrades: K-5Distance: 1.5 mi
- 9/10Coleytown Middle SchoolGrades: 6-8Distance: 1.4 mi
- 10/10Staples High SchoolGrades: 9-12Distance: 3 mi
Schools provided by the listing agent
- Elementary: Coleytown
- Middle: Coleytown
- High: Staples
Source: Smart MLS. This data may not be complete. We recommend contacting the local school district to confirm school assignments for this home.
Sell with ease on Zillow
Get a Zillow Showcase℠ listing at no additional cost and you could sell for —faster.
$2,814,100
2% more+$56,282
With Zillow Showcase(estimated)$2,870,382
