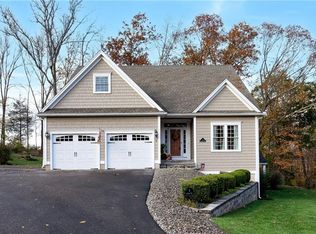Sold for $525,000 on 12/12/23
Street View
$525,000
8 Crestview Dr, Middlefield, CT 06455
2beds
1,820sqft
SingleFamily
Built in 2015
-- sqft lot
$565,200 Zestimate®
$288/sqft
$3,689 Estimated rent
Home value
$565,200
$537,000 - $593,000
$3,689/mo
Zestimate® history
Loading...
Owner options
Explore your selling options
What's special
Sophisticated, well-designed adult community, set in a quiet country setting, yet minutes to downtown Middletown. This is a unique opportunity to customize your home to suit your needs! Enjoy one-level living in this ranch style home, with the ability to expand to include a finished walkout basement, and / or an enclosed sunporch. Come see the quality workmanship of this established local builder. You'll love the 9' ceilings, attention to detail and generous allowances for finishing your custom home! Why wait? There is no better time to begin the next chapter of your life in this 16-unit adult community. (Please Note: Interior photos are an example of finished home in the neighborhood).
Facts & features
Interior
Bedrooms & bathrooms
- Bedrooms: 2
- Bathrooms: 2
- Full bathrooms: 1
- 1/2 bathrooms: 1
Heating
- Gas
Features
- Cable - Available
Interior area
- Total interior livable area: 1,820 sqft
Property
Details
- Parcel number: MFLDM6B22L8
Construction
Type & style
- Home type: SingleFamily
Condition
- Year built: 2015
Utilities & green energy
- Water: Private Well
Community & neighborhood
Location
- Region: Middlefield
HOA & financial
HOA
- Has HOA: Yes
- HOA fee: $245 monthly
- Services included: Grounds Maintenance, Snow Removal, Trash Pickup, Road Maintenance
Other
Other facts
- Association Fee Includes: Grounds Maintenance, Snow Removal, Trash Pickup, Road Maintenance
- Appliances Included: Allowance
- Assessed Value: 0
- Fireplaces Total: 1
- Heat Fuel Type: Propane
- Attic YN: 1
- Interior Features: Cable - Available
- Cooling System: Central Air
- Property Type: Condo/Co-Op For Sale
- Direct Waterfront YN: 0
- End Unit YN: 0
- Energy Features: Thermopane Windows
- Exterior Features: Deck, Patio, Underground Utilities, Porch
- Exterior Siding: Vinyl Siding
- Home Warranty Offered YN: 0
- Property Tax: 0
- Construction Description: Frame
- Flood Zone YN: 0
- Fuel Tank Location: In Ground
- Heat Type: Hot Air
- Swimming Pool YN: 0
- Room Count: 6
- Style: Ranch
- Hot Water Description: Propane
- Attic Description: Pull-Down Stairs
- Sewage System: Septic
- Rooms Additional: Foyer, Mud Room
- Water Source: Private Well
- Radon Mitigation Air YNU: Yes
- Waterfront Description: Not Applicable
- Complex Name: Crestview
- Basement Description: Full With Walk-Out
- Lot Description: In Subdivision
- Laundry Room Info: Main Level
Price history
| Date | Event | Price |
|---|---|---|
| 12/12/2023 | Sold | $525,000+21.4%$288/sqft |
Source: Public Record | ||
| 8/18/2018 | Sold | $432,500+3%$238/sqft |
Source: Public Record | ||
| 8/11/2018 | Listed for sale | $419,900$231/sqft |
Source: Coldwell Banker Residential Brokerage - Cheshire Office #170059195 | ||
| 6/11/2018 | Pending sale | $419,900$231/sqft |
Source: Coldwell Banker Residential Brokerage - Cheshire Office #170059195 | ||
| 3/13/2018 | Listed for sale | $419,900$231/sqft |
Source: Coldwell Banker Res Brokerage #170061106 | ||
Public tax history
| Year | Property taxes | Tax assessment |
|---|---|---|
| 2025 | $8,055 +6.2% | $270,300 |
| 2024 | $7,585 -1.3% | $270,300 -0.7% |
| 2023 | $7,687 +2.5% | $272,200 |
Find assessor info on the county website
Neighborhood: 06455
Nearby schools
GreatSchools rating
- 5/10Middlefield Memorial SchoolGrades: 3-5Distance: 1.5 mi
- 5/10Frank Ward Strong SchoolGrades: 6-8Distance: 4.8 mi
- 7/10Coginchaug Regional High SchoolGrades: 9-12Distance: 4.9 mi

Get pre-qualified for a loan
At Zillow Home Loans, we can pre-qualify you in as little as 5 minutes with no impact to your credit score.An equal housing lender. NMLS #10287.
Sell for more on Zillow
Get a free Zillow Showcase℠ listing and you could sell for .
$565,200
2% more+ $11,304
With Zillow Showcase(estimated)
$576,504