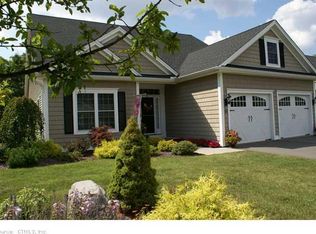Sold for $525,000 on 12/11/23
$525,000
8 Crestview Drive #8, Middlefield, CT 06455
3beds
1,717sqft
Condominium
Built in 2015
-- sqft lot
$517,600 Zestimate®
$306/sqft
$2,926 Estimated rent
Home value
$517,600
$466,000 - $575,000
$2,926/mo
Zestimate® history
Loading...
Owner options
Explore your selling options
What's special
Welcome to this charming residence nestled in the serene neighborhood of Rockfall. This meticulously maintained, free standing, 2 bedroom, 2 bathroom home offers comfort, style, and functionality. Upon entering, you are greeted by a spacious open floor plan, hardwood floors, & large windows, that create a warm and inviting atmosphere and natural light. The well-appointed kitchen boasts granite countertops, stainless steel appliances, & ample cabinet space, making it a perfect spot for culinary enthusiasts. The cozy fireplace, heated sunroom & walkout basement enhance the overall appeal of this home. The yard provides ample space for outdoor activities, relaxation & privacy. Don't miss the opportunity to make this house your home. Schedule a showing today and experience the comfort and elegance of 8 Crestview.
Zillow last checked: 8 hours ago
Listing updated: July 09, 2024 at 08:19pm
Listed by:
Heidi Lester Team,
Heidi Lester 860-307-7212,
KW Legacy Partners 860-313-0700
Bought with:
Kiersty Kastner-Burr, RES.0823760
ERA Hart Sargis-Breen
Source: Smart MLS,MLS#: 170607884
Facts & features
Interior
Bedrooms & bathrooms
- Bedrooms: 3
- Bathrooms: 2
- Full bathrooms: 2
Primary bedroom
- Features: Walk-In Closet(s), Hardwood Floor
- Level: Main
Bedroom
- Features: Wall/Wall Carpet
- Level: Main
Primary bathroom
- Features: Double-Sink, Stall Shower
- Level: Main
Bathroom
- Level: Main
Den
- Features: Hardwood Floor
- Level: Main
Dining room
- Level: Main
Kitchen
- Features: High Ceilings, Granite Counters, Dining Area, Kitchen Island, Hardwood Floor
- Level: Main
Living room
- Features: High Ceilings, Built-in Features, Fireplace
- Level: Main
Sun room
- Level: Main
Heating
- Forced Air, Propane
Cooling
- Central Air
Appliances
- Included: Oven/Range, Refrigerator, Dishwasher, Water Heater
- Laundry: Main Level
Features
- Open Floorplan
- Basement: Full,Unfinished,Walk-Out Access
- Attic: Access Via Hatch
- Number of fireplaces: 1
- Common walls with other units/homes: End Unit
Interior area
- Total structure area: 1,717
- Total interior livable area: 1,717 sqft
- Finished area above ground: 1,717
Property
Parking
- Total spaces: 2
- Parking features: Attached, Garage Door Opener
- Attached garage spaces: 2
Features
- Stories: 1
- Patio & porch: Deck, Patio, Porch
- Exterior features: Rain Gutters, Lighting
Lot
- Features: Wooded
Details
- Parcel number: 2655385
- Zoning: ECRD-2
Construction
Type & style
- Home type: Condo
- Architectural style: Ranch
- Property subtype: Condominium
- Attached to another structure: Yes
Materials
- Vinyl Siding
Condition
- New construction: No
- Year built: 2015
Utilities & green energy
- Sewer: Septic Tank
- Water: Well
Community & neighborhood
Community
- Community features: Adult Community 55
Senior living
- Senior community: Yes
Location
- Region: Middlefield
- Subdivision: Rockfall
HOA & financial
HOA
- Has HOA: Yes
- HOA fee: $335 monthly
- Amenities included: Management
- Services included: Maintenance Grounds, Trash, Snow Removal, Sewer, Road Maintenance
Price history
| Date | Event | Price |
|---|---|---|
| 12/11/2023 | Sold | $525,000+5.2%$306/sqft |
Source: | ||
| 11/9/2023 | Contingent | $499,000$291/sqft |
Source: | ||
| 11/4/2023 | Listed for sale | $499,000+15.4%$291/sqft |
Source: | ||
| 8/17/2018 | Sold | $432,500$252/sqft |
Source: | ||
Public tax history
Tax history is unavailable.
Neighborhood: 06481
Nearby schools
GreatSchools rating
- 5/10Middlefield Memorial SchoolGrades: 3-5Distance: 1.5 mi
- 5/10Frank Ward Strong SchoolGrades: 6-8Distance: 4.8 mi
- 7/10Coginchaug Regional High SchoolGrades: 9-12Distance: 4.9 mi

Get pre-qualified for a loan
At Zillow Home Loans, we can pre-qualify you in as little as 5 minutes with no impact to your credit score.An equal housing lender. NMLS #10287.
Sell for more on Zillow
Get a free Zillow Showcase℠ listing and you could sell for .
$517,600
2% more+ $10,352
With Zillow Showcase(estimated)
$527,952