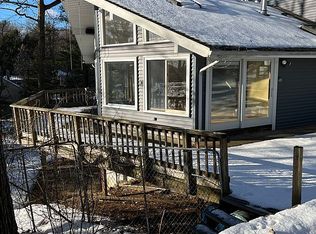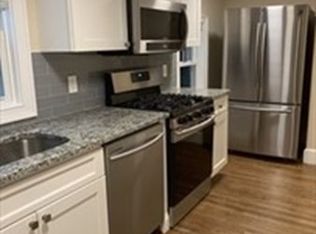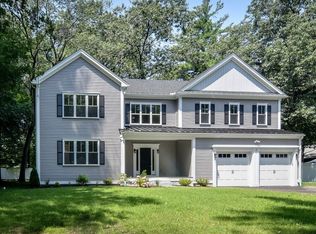WATERFRONT! LAKE COCHITUATE! Incomparable views overlooking Middle Lake. This property offers approx. 200' of waterfront. A spectacular property that invites you to vacation where you live! Boat, fish, swim, ice skate...you can do it all right from your own dock. The house offers views from all three levels and has lots of room for entertaining! Newer kitchen with SS appliances and granite counters. A dining room and den complete the first floor with the addition of a lovely sun room. Four bedrooms on the third floor, the lower level offers lots of additional space for in-laws, teens or au pair. Oversize garage to house your toys, there's also a storage shed on the property. Quiet and peaceful, there isn't another piece of property on the lake that compares to this! You don't want to miss this one...just in time for summer fun!
This property is off market, which means it's not currently listed for sale or rent on Zillow. This may be different from what's available on other websites or public sources.


