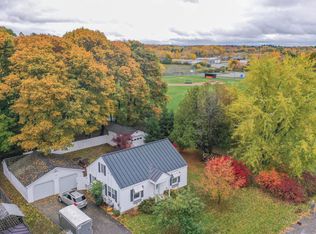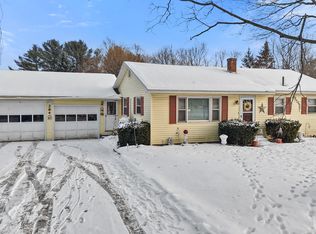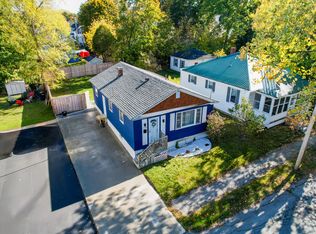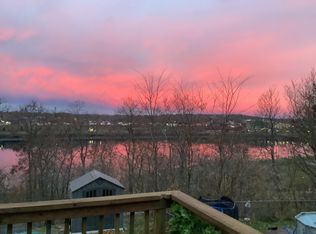Are you looking for a ranch style home in a desirable neighborhood in North Brewer? Welcome to 8 Crescent St Brewer. This 3 bedroom 1 bath ranch has just been refreshed and is ready for you. Featuring new flooring, updated wiring, baseboards, new kitchen lower cabinets, and sheetrock with fresh paint. This home also has the trifactor with heat options with hot water baseboard heat, wood fireplace for those chilly winter days, and a heat pump that offers both heating and cooling. Outside amenities include a spacious partially fenced in yard, deck for outside entertaining and relaxation, a firepit, along with a 2 car garage for extra storage. This move in ready home is conveniently located right beside Capri St Park and just minutes from downtown Brewer and Bangor.
Pending
$320,000
8 Crescent Street, Brewer, ME 04412
3beds
1,188sqft
Est.:
Single Family Residence
Built in 1958
0.36 Acres Lot
$312,000 Zestimate®
$269/sqft
$-- HOA
What's special
New flooringUpdated wiringHot water baseboard heatNew kitchen lower cabinetsSheetrock with fresh paint
- 51 days |
- 423 |
- 6 |
Zillow last checked: 8 hours ago
Listing updated: February 25, 2026 at 10:12am
Listed by:
ERA Dawson-Bradford Co.
Source: Maine Listings,MLS#: 1648988
Facts & features
Interior
Bedrooms & bathrooms
- Bedrooms: 3
- Bathrooms: 1
- Full bathrooms: 1
Bedroom 1
- Features: Closet
- Level: First
Bedroom 2
- Features: Closet
- Level: First
Bedroom 3
- Features: Closet
- Level: First
Kitchen
- Features: Eat-in Kitchen
- Level: First
Living room
- Features: Wood Burning Fireplace
- Level: First
Heating
- Baseboard, Heat Pump
Cooling
- Heat Pump
Features
- Flooring: Laminate, Tile
- Basement: Interior Entry
- Number of fireplaces: 1
Interior area
- Total structure area: 1,188
- Total interior livable area: 1,188 sqft
- Finished area above ground: 1,188
- Finished area below ground: 0
Video & virtual tour
Property
Parking
- Total spaces: 2
- Parking features: Garage
- Garage spaces: 2
Accessibility
- Accessibility features: 32 - 36 Inch Doors
Features
- Patio & porch: Deck
Lot
- Size: 0.36 Acres
Details
- Parcel number: BRERM44L17
- Zoning: MDR
Construction
Type & style
- Home type: SingleFamily
- Architectural style: Ranch
- Property subtype: Single Family Residence
Materials
- Roof: Shingle
Condition
- Year built: 1958
Utilities & green energy
- Electric: Circuit Breakers
- Sewer: Public Sewer
- Water: Public
Community & HOA
Location
- Region: Brewer
Financial & listing details
- Price per square foot: $269/sqft
- Tax assessed value: $202,100
- Annual tax amount: $3,799
- Date on market: 1/9/2026
Estimated market value
$312,000
$296,000 - $328,000
$2,148/mo
Price history
Price history
| Date | Event | Price |
|---|---|---|
| 2/25/2026 | Pending sale | $320,000$269/sqft |
Source: | ||
| 1/9/2026 | Listed for sale | $320,000+1.6%$269/sqft |
Source: | ||
| 1/1/2026 | Listing removed | $315,000$265/sqft |
Source: | ||
| 8/5/2025 | Listed for sale | $315,000$265/sqft |
Source: | ||
| 8/2/2025 | Listing removed | $315,000$265/sqft |
Source: | ||
| 5/1/2025 | Listed for sale | $315,000$265/sqft |
Source: | ||
| 5/1/2025 | Listing removed | $315,000$265/sqft |
Source: | ||
| 4/10/2025 | Price change | $315,000+8.8%$265/sqft |
Source: | ||
| 4/7/2025 | Listed for sale | $289,500$244/sqft |
Source: | ||
| 4/7/2025 | Pending sale | $289,500$244/sqft |
Source: | ||
| 3/5/2025 | Contingent | $289,500$244/sqft |
Source: | ||
| 10/30/2024 | Listed for sale | $289,500+1.6%$244/sqft |
Source: | ||
| 10/6/2024 | Listing removed | $285,000$240/sqft |
Source: | ||
| 9/14/2024 | Listed for sale | $285,000+1.8%$240/sqft |
Source: | ||
| 7/25/2024 | Listing removed | -- |
Source: | ||
| 7/25/2024 | Listed for sale | $279,900$236/sqft |
Source: | ||
| 6/3/2024 | Contingent | $279,900$236/sqft |
Source: | ||
| 5/30/2024 | Listed for sale | $279,900+12%$236/sqft |
Source: | ||
| 3/9/2023 | Listing removed | -- |
Source: | ||
| 2/7/2023 | Contingent | $249,900$210/sqft |
Source: | ||
| 2/7/2023 | Listed for sale | $249,900$210/sqft |
Source: | ||
| 1/16/2023 | Contingent | $249,900$210/sqft |
Source: | ||
| 1/6/2023 | Listed for sale | $249,900$210/sqft |
Source: | ||
| 12/3/2022 | Contingent | $249,900$210/sqft |
Source: | ||
| 11/23/2022 | Listed for sale | $249,900+56.2%$210/sqft |
Source: | ||
| 5/31/2019 | Sold | $160,000+14.7%$135/sqft |
Source: | ||
| 3/31/2015 | Sold | $139,500$117/sqft |
Source: | ||
Public tax history
Public tax history
| Year | Property taxes | Tax assessment |
|---|---|---|
| 2024 | $3,799 +4.2% | $202,100 +11.4% |
| 2023 | $3,646 +4% | $181,400 +17.7% |
| 2022 | $3,506 | $154,100 |
| 2021 | $3,506 | $154,100 |
| 2020 | $3,506 +0% | $154,100 |
| 2019 | $3,506 +31.2% | $154,100 +13.9% |
| 2018 | $2,671 -12.2% | $135,300 |
| 2017 | $3,044 +4.5% | $135,300 |
| 2016 | $2,912 +0% | $135,300 |
| 2015 | $2,912 +2.9% | $135,300 |
| 2014 | $2,830 -5.1% | $135,300 -5.1% |
| 2013 | $2,981 +10.2% | $142,500 |
| 2012 | $2,706 +5.8% | $142,500 |
| 2011 | $2,558 | $142,500 -7.1% |
| 2009 | -- | $153,400 |
Find assessor info on the county website
BuyAbility℠ payment
Est. payment
$1,935/mo
Principal & interest
$1650
Property taxes
$285
Climate risks
Neighborhood: 04412
Nearby schools
GreatSchools rating
- 7/10Brewer Community SchoolGrades: PK-8Distance: 1.6 mi
- 4/10Brewer High SchoolGrades: 9-12Distance: 0.6 mi




