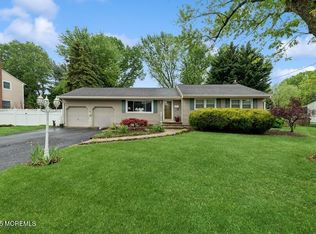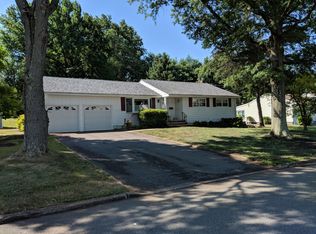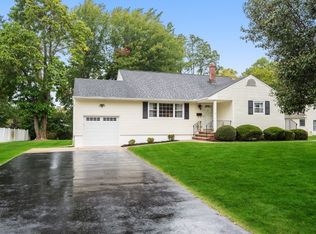Spacious 3 bedroom, 2 bath ranch with 2-car garage in the Old Manor section of Holmdel. Large L-shaped living room/dining room combination, perfect for entertaining. Kitchen opening to family room addition with fireplace and access to patio and private yard. Other features include master bedroom with ensuite hardwood floors, basement, storage and whole house generator. Walk to NYC Transit Train. Close to all stores. Public Water, Public Sewer 2020-08-29
This property is off market, which means it's not currently listed for sale or rent on Zillow. This may be different from what's available on other websites or public sources.


