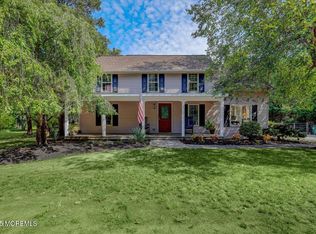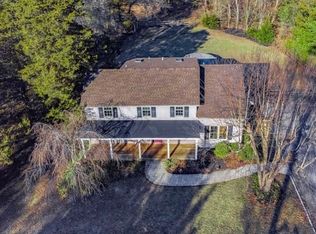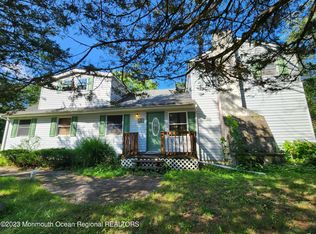Drop Dead Gorgeous! One of the nicest homes you will see this Spring! Upgraded and updated inside and out! This neighborhood home features 4 Bedrooms, 2.5 bathrooms, 2 car garage, and a full finished walk out basement! From the moment you walk in the new finishes are everywhere! From the new floors, light fixtures, trim, to even the brand new designer kitchen this is something not to pass over. The rear of the home features a modern open concept with the kitchen over flowing into the large family room with gas burning fireplace. New bathrooms throughout. The master suite features tons of closets, windows, and a private balcony. The finished basement is the perfect hangout or playroom, tons of storage and walks out to the yard. A stones throw from shopping and major highways. Welcome Home!
This property is off market, which means it's not currently listed for sale or rent on Zillow. This may be different from what's available on other websites or public sources.



