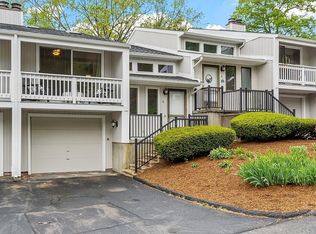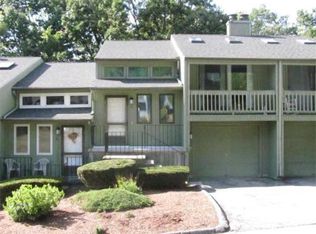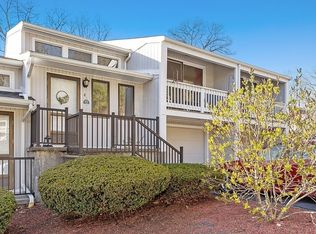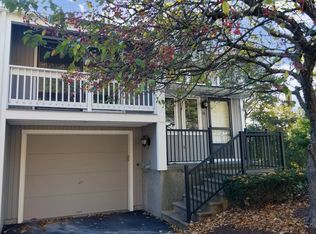Sold for $385,000 on 03/26/24
$385,000
8 Coventry Rd, Grafton, MA 01519
3beds
1,572sqft
Condominium, Townhouse
Built in 1983
-- sqft lot
$462,100 Zestimate®
$245/sqft
$3,242 Estimated rent
Home value
$462,100
$434,000 - $494,000
$3,242/mo
Zestimate® history
Loading...
Owner options
Explore your selling options
What's special
Bright and sunny 3 bedroom 2 bathroom end unit with attached garage in desirable, pet-friendly Bruce Hollow Condominiums. This home offers a galley-style kitchen with updated cabinets/countertops, and an open concept dining/living room. Skylit vaulted ceiling in living room with a fireplace and slider to covered porch. The Primary bedroom boasts gleaming hardwood floors, a double closet and an attached full bath. New wood floors installed in 2nd bedroom which provide a direct access to your own deck with slider. Newly renovated lower level Master ensuite offers a private access, office area, full bath and slider to patio area. Fresh paint throughout. Newer washer and dryer in unit. Perfect location for commuter, minutes to the Mass Pike, Commuter Train, 495, Rte 146 and Rte 20. This is the property you do not want to miss! OFFERS DUE SUNDAY 1/21 @ 5PM
Zillow last checked: 8 hours ago
Listing updated: March 27, 2024 at 08:10am
Listed by:
Sarah Rzucidlo 774-633-0300,
LAER Realty Partners 508-919-8070,
Terrence Richardson 774-431-0165
Bought with:
Mary Ann Shaw
Paramount Realty Group
Source: MLS PIN,MLS#: 73194036
Facts & features
Interior
Bedrooms & bathrooms
- Bedrooms: 3
- Bathrooms: 2
- Full bathrooms: 2
- Main level bathrooms: 1
Primary bedroom
- Features: Bathroom - Full, Flooring - Hardwood
- Level: First
Bedroom 2
- Features: Flooring - Hardwood, Balcony / Deck, Deck - Exterior, Slider
- Level: First
Bedroom 3
- Features: Bathroom - Full, Closet/Cabinets - Custom Built, Flooring - Wood, Exterior Access, Slider
- Level: Basement
Bathroom 1
- Features: Bathroom - Full, Bathroom - Tiled With Tub & Shower
- Level: Main,First
Bathroom 2
- Features: Bathroom - Full, Bathroom - Tiled With Shower Stall
- Level: Basement
Dining room
- Features: Flooring - Stone/Ceramic Tile, Open Floorplan, Lighting - Pendant
- Level: Main,First
Kitchen
- Features: Flooring - Stone/Ceramic Tile, Countertops - Upgraded, Cabinets - Upgraded
- Level: Main,First
Living room
- Features: Skylight, Vaulted Ceiling(s), Flooring - Stone/Ceramic Tile, Balcony / Deck, Cable Hookup, Open Floorplan, Slider
- Level: Main,First
Heating
- Forced Air, Natural Gas
Cooling
- Central Air
Appliances
- Laundry: Electric Dryer Hookup, Washer Hookup, In Basement, In Unit
Features
- Internet Available - Unknown
- Flooring: Tile, Hardwood
- Has basement: Yes
- Number of fireplaces: 1
- Fireplace features: Living Room
- Common walls with other units/homes: End Unit
Interior area
- Total structure area: 1,572
- Total interior livable area: 1,572 sqft
Property
Parking
- Total spaces: 2
- Parking features: Attached, Off Street
- Attached garage spaces: 1
- Uncovered spaces: 1
Features
- Patio & porch: Deck, Deck - Wood
- Exterior features: Deck, Deck - Wood, Balcony
Details
- Parcel number: M:0083 B:0208 L:0009.A,1527038
- Zoning: RMF
Construction
Type & style
- Home type: Townhouse
- Property subtype: Condominium, Townhouse
Condition
- Year built: 1983
Utilities & green energy
- Sewer: Public Sewer
- Water: Public
- Utilities for property: for Electric Range, for Electric Dryer, Washer Hookup
Community & neighborhood
Security
- Security features: Security System
Community
- Community features: Public Transportation, Shopping, Tennis Court(s), Walk/Jog Trails, Golf, Highway Access, House of Worship
Location
- Region: Grafton
HOA & financial
HOA
- HOA fee: $474 monthly
- Services included: Insurance, Maintenance Grounds, Snow Removal, Trash
Price history
| Date | Event | Price |
|---|---|---|
| 3/26/2024 | Sold | $385,000+4.1%$245/sqft |
Source: MLS PIN #73194036 | ||
| 1/24/2024 | Contingent | $370,000$235/sqft |
Source: MLS PIN #73194036 | ||
| 1/16/2024 | Listed for sale | $370,000+13.8%$235/sqft |
Source: MLS PIN #73194036 | ||
| 8/5/2022 | Sold | $325,000$207/sqft |
Source: MLS PIN #72997772 | ||
| 6/27/2022 | Contingent | $325,000$207/sqft |
Source: MLS PIN #72997772 | ||
Public tax history
| Year | Property taxes | Tax assessment |
|---|---|---|
| 2025 | $4,423 +2% | $317,300 +4.7% |
| 2024 | $4,336 +0.6% | $303,000 +10.4% |
| 2023 | $4,312 +12.1% | $274,500 +20.5% |
Find assessor info on the county website
Neighborhood: 01519
Nearby schools
GreatSchools rating
- 7/10North Street Elementary SchoolGrades: 2-6Distance: 1.2 mi
- 8/10Grafton Middle SchoolGrades: 7-8Distance: 0.8 mi
- 8/10Grafton High SchoolGrades: 9-12Distance: 0.7 mi
Schools provided by the listing agent
- Elementary: Elementary
- Middle: Grafton Middle
- High: Grafton High
Source: MLS PIN. This data may not be complete. We recommend contacting the local school district to confirm school assignments for this home.
Get a cash offer in 3 minutes
Find out how much your home could sell for in as little as 3 minutes with a no-obligation cash offer.
Estimated market value
$462,100
Get a cash offer in 3 minutes
Find out how much your home could sell for in as little as 3 minutes with a no-obligation cash offer.
Estimated market value
$462,100



