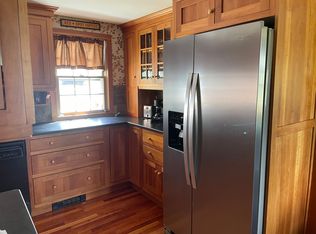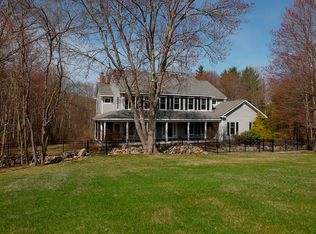Closed
Listed by:
Amelia Larsen,
Ruedig Realty 603-228-1947
Bought with: Ruedig Realty
$1,060,000
8 Coventry Road, Concord, NH 03301
5beds
4,458sqft
Single Family Residence
Built in 2004
6.37 Acres Lot
$1,130,200 Zestimate®
$238/sqft
$5,326 Estimated rent
Home value
$1,130,200
$983,000 - $1.30M
$5,326/mo
Zestimate® history
Loading...
Owner options
Explore your selling options
What's special
This stunning 5 bedroom, 5 bathroom cape home is full of New England charm with cedar shingles, stone walls, a gorgeous wooded lot of 6.37 acres with walking trails, mature landscaping, and a new bluestone patio. The home is located in a wonderful West End cul de sac neighborhood. Inside is filled with natural light. The open floor-plan flows between the entry, living room, dining room, and kitchen, complete with beautiful granite countertops, center island, cherry cabinets, Viking cooktop and walk-in pantry. The living room has 2-story high ceilings and a wood burning stove. Maple floors and a tiled entry. The 1st level has radiant heat floors, laundry, mudroom, and screened in porch. Cobb Hill Construction built this home in 2004, adding, in 2017, an upstairs primary bedroom with HeatnGlo fireplace, walk-in closets and a marble bathroom with custom vanity. The house now has a total of 3 spacious bedrooms upstairs, 2 full renovated bathrooms and ample storage. If 1st floor living is preferred, the home offers a bedroom with walk-in closets, renovated bathroom, and walkout to covered porch. The basement has full size windows and offers plenty of extra finished space, including an additional bedroom and full bathroom. The home has been meticulously maintained. You will be sure to love the peacefulness and privacy of this home; all while within 4 miles to downtown and within minutes to Concord Hospital. Showings begin on Friday, June 7th at 1pm.
Zillow last checked: 8 hours ago
Listing updated: August 22, 2024 at 04:37pm
Listed by:
Amelia Larsen,
Ruedig Realty 603-228-1947
Bought with:
Kristin Sullivan
Ruedig Realty
Source: PrimeMLS,MLS#: 4998948
Facts & features
Interior
Bedrooms & bathrooms
- Bedrooms: 5
- Bathrooms: 5
- Full bathrooms: 4
- 1/2 bathrooms: 1
Heating
- Propane, Oil, Solar, Wood, Baseboard, Radiant Floor, Wood Stove
Cooling
- None
Appliances
- Included: Gas Cooktop, ENERGY STAR Qualified Dishwasher, ENERGY STAR Qualified Dryer, Microwave, Wall Oven, Refrigerator, ENERGY STAR Qualified Washer, Exhaust Fan, Water Heater
- Laundry: 1st Floor Laundry
Features
- Ceiling Fan(s), Hearth, Kitchen Island, Kitchen/Dining, Kitchen/Living, Living/Dining, Natural Light, Indoor Storage, Walk-In Closet(s), Walk-in Pantry
- Flooring: Carpet, Hardwood, Marble, Tile
- Windows: Skylight(s), Window Treatments, Screens
- Basement: Daylight,Insulated,Partially Finished,Interior Stairs,Storage Space,Interior Access,Interior Entry
- Attic: Attic with Hatch/Skuttle
- Number of fireplaces: 1
- Fireplace features: 1 Fireplace, Wood Stove Insert
Interior area
- Total structure area: 5,145
- Total interior livable area: 4,458 sqft
- Finished area above ground: 3,079
- Finished area below ground: 1,379
Property
Parking
- Total spaces: 2
- Parking features: Paved, Direct Entry, Driveway, Electric Vehicle Charging Station(s), Attached
- Garage spaces: 2
- Has uncovered spaces: Yes
Accessibility
- Accessibility features: 1st Floor 1/2 Bathroom, 1st Floor Bedroom, 1st Floor Full Bathroom, 1st Floor Hrd Surfce Flr, Paved Parking, 1st Floor Laundry
Features
- Levels: 1.75
- Stories: 1
- Patio & porch: Patio, Covered Porch, Enclosed Porch, Screened Porch
- Exterior features: Garden, Natural Shade, Playground, Shed
- Has spa: Yes
- Spa features: Heated
- Has view: Yes
- Waterfront features: Stream
- Frontage length: Road frontage: 309
Lot
- Size: 6.37 Acres
- Features: Country Setting, Landscaped, Trail/Near Trail, Views, Walking Trails, Wooded
Details
- Parcel number: CNCDM100B1L3
- Zoning description: RO
- Other equipment: Sprinkler System, Standby Generator
Construction
Type & style
- Home type: SingleFamily
- Architectural style: Cape
- Property subtype: Single Family Residence
Materials
- Fiberglss Batt Insulation, Wood Frame, Shingle Siding
- Foundation: Concrete
- Roof: Architectural Shingle,Asphalt Shingle
Condition
- New construction: No
- Year built: 2004
Utilities & green energy
- Electric: 200+ Amp Service, Circuit Breakers, Generator, On-Site, Underground
- Sewer: 1500+ Gallon, Leach Field, On-Site Septic Exists, Private Sewer, Septic Design Available
- Utilities for property: Phone, Cable, Propane, Underground Utilities
Community & neighborhood
Location
- Region: Concord
Other
Other facts
- Road surface type: Paved
Price history
| Date | Event | Price |
|---|---|---|
| 8/13/2024 | Sold | $1,060,000+1%$238/sqft |
Source: | ||
| 6/11/2024 | Contingent | $1,050,000$236/sqft |
Source: | ||
| 6/5/2024 | Listed for sale | $1,050,000+40%$236/sqft |
Source: | ||
| 10/17/2016 | Listing removed | $750,000$168/sqft |
Source: Ruedig Realty #4603873 Report a problem | ||
| 10/15/2016 | Listed for sale | $750,000+41.5%$168/sqft |
Source: Ruedig Realty #4603873 Report a problem | ||
Public tax history
| Year | Property taxes | Tax assessment |
|---|---|---|
| 2024 | $16,867 | $651,500 |
| 2023 | $16,867 | $651,500 |
| 2022 | $16,867 +9.5% | $651,500 +13.2% |
Find assessor info on the county website
Neighborhood: 03301
Nearby schools
GreatSchools rating
- 8/10Christa Mcauliffe SchoolGrades: K-5Distance: 2.5 mi
- 6/10Rundlett Middle SchoolGrades: 6-8Distance: 5.7 mi
- 4/10Concord High SchoolGrades: 9-12Distance: 2.2 mi
Schools provided by the listing agent
- Elementary: Christa McAuliffe School
- Middle: Rundlett Middle School
- High: Concord High School
- District: Concord School District SAU #8
Source: PrimeMLS. This data may not be complete. We recommend contacting the local school district to confirm school assignments for this home.
Get pre-qualified for a loan
At Zillow Home Loans, we can pre-qualify you in as little as 5 minutes with no impact to your credit score.An equal housing lender. NMLS #10287.

