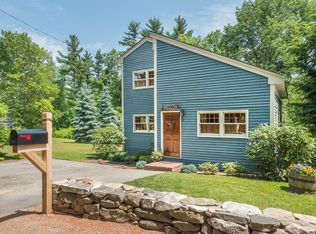Closed
Listed by:
Kevin Learnard,
Keller Williams Realty-Metropolitan 603-232-8282
Bought with: Tessa Parziale Real Estate
$460,000
8 Cove Road, Salem, NH 03079
2beds
1,644sqft
Ranch
Built in 1940
0.26 Acres Lot
$466,600 Zestimate®
$280/sqft
$2,778 Estimated rent
Home value
$466,600
$439,000 - $499,000
$2,778/mo
Zestimate® history
Loading...
Owner options
Explore your selling options
What's special
Charming Updated Home in Arlington Pond Neighborhood – Salem, NH Welcome to easy, one-level living in the highly sought-after Arlington Pond community! This beautifully updated home offers a bright and airy open-concept layout that’s perfect for modern living and entertaining. With thoughtful renovations throughout, you'll enjoy a move-in ready space that blends comfort and style. Whether you're hosting family and friends or enjoying a quiet evening in, the spacious living area flows seamlessly into the kitchen and dining space. 2nd Bedroom currently used as dining room as well as a 3rd bedroom in the lower level walk out basement. Located just steps from Arlington Pond, this home offers year-round recreation and a peaceful neighborhood vibe — all while being close to local shops, dining, and major commuter routes. Don’t miss your chance to own a piece of this vibrant Salem neighborhood — Showing to begin at the Open House Saturday 4/26 from 11:00-1:00
Zillow last checked: 8 hours ago
Listing updated: June 04, 2025 at 08:53am
Listed by:
Kevin Learnard,
Keller Williams Realty-Metropolitan 603-232-8282
Bought with:
Tessa Parziale Rigattieri
Tessa Parziale Real Estate
Source: PrimeMLS,MLS#: 5037597
Facts & features
Interior
Bedrooms & bathrooms
- Bedrooms: 2
- Bathrooms: 1
- Full bathrooms: 1
Heating
- Hot Air
Cooling
- Central Air
Appliances
- Included: Dishwasher, Microwave, Refrigerator, Electric Stove
Features
- Flooring: Carpet, Hardwood, Tile
- Basement: Partially Finished,Walk-Out Access
Interior area
- Total structure area: 2,098
- Total interior livable area: 1,644 sqft
- Finished area above ground: 1,194
- Finished area below ground: 450
Property
Parking
- Parking features: Paved
Features
- Levels: One
- Stories: 1
- Has view: Yes
- View description: Water
- Has water view: Yes
- Water view: Water
- Body of water: Arlington Mill Reservoir
- Frontage length: Road frontage: 110
Lot
- Size: 0.26 Acres
- Features: Landscaped
Details
- Parcel number: SLEMM40B5362L
- Zoning description: REC
Construction
Type & style
- Home type: SingleFamily
- Architectural style: Ranch
- Property subtype: Ranch
Materials
- Wood Frame
- Foundation: Concrete
- Roof: Architectural Shingle
Condition
- New construction: No
- Year built: 1940
Utilities & green energy
- Electric: Circuit Breakers
- Sewer: Private Sewer
- Utilities for property: Cable
Community & neighborhood
Location
- Region: Salem
Price history
| Date | Event | Price |
|---|---|---|
| 6/3/2025 | Sold | $460,000+8.2%$280/sqft |
Source: | ||
| 4/28/2025 | Contingent | $425,000$259/sqft |
Source: | ||
| 4/23/2025 | Listed for sale | $425,000+254.2%$259/sqft |
Source: | ||
| 4/8/2003 | Sold | $120,000$73/sqft |
Source: Public Record Report a problem | ||
Public tax history
| Year | Property taxes | Tax assessment |
|---|---|---|
| 2024 | $5,926 +3.8% | $336,700 |
| 2023 | $5,710 +5.7% | $336,700 |
| 2022 | $5,404 +13.4% | $336,700 +55.6% |
Find assessor info on the county website
Neighborhood: 03079
Nearby schools
GreatSchools rating
- 5/10North Salem Elementary SchoolGrades: K-5Distance: 1.3 mi
- 5/10Woodbury SchoolGrades: 6-8Distance: 2.3 mi
- 6/10Salem High SchoolGrades: 9-12Distance: 2.4 mi
Schools provided by the listing agent
- High: Salem High School
- District: Salem School District
Source: PrimeMLS. This data may not be complete. We recommend contacting the local school district to confirm school assignments for this home.

Get pre-qualified for a loan
At Zillow Home Loans, we can pre-qualify you in as little as 5 minutes with no impact to your credit score.An equal housing lender. NMLS #10287.
