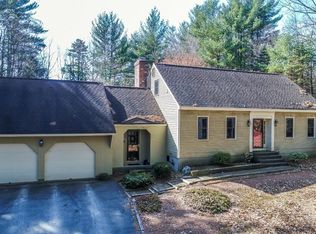Sold for $555,000
$555,000
8 Country Rd, Lunenburg, MA 01462
3beds
2,002sqft
Single Family Residence
Built in 1980
1.09 Acres Lot
$559,400 Zestimate®
$277/sqft
$3,200 Estimated rent
Home value
$559,400
$515,000 - $610,000
$3,200/mo
Zestimate® history
Loading...
Owner options
Explore your selling options
What's special
This charming 3 Bd 2 Ba home offers a mix of comfort & natural beauty, situated on a 1+ acre wooded lot in a cul-de-sac neighborhood. Private setting yet close to shopping, schools, Rte 2 & Fitchburg State. At over 2000 sqft, this spacious cape feels open & bright & has many updates. The kitchen features butcher block counters, tile backsplash, SS appliances & abundant cabinets. Enjoy the casual breakfast area or entertaining in the dining room w/ hardwood floors & beautiful fireplace. The large living room addition feat. cathedral ceilings, rustic beams, skylight, wood stove & office space. The main level also boasts a roomy Bd & full Ba, perfect for one-level living. 2nd level has 2 sizable Bd's w/ lots of closets & upgraded Full Ba. Partially finished walkout basement adds more space for entertainment, the built-in bar makes it great for sunday games. Bonus features: Vinyl siding,Buderus heater,vinyl windows,mudroom off 2-car garage,new paved driveway w/xtra space for boat/RV
Zillow last checked: 8 hours ago
Listing updated: November 14, 2025 at 11:02am
Listed by:
Flynn Team 978-257-0677,
Keller Williams Realty-Merrimack 978-692-3280,
Judd Braverman 978-799-9735
Bought with:
Lana Kopsala
Coldwell Banker Realty - Leominster
Source: MLS PIN,MLS#: 73440883
Facts & features
Interior
Bedrooms & bathrooms
- Bedrooms: 3
- Bathrooms: 2
- Full bathrooms: 2
- Main level bathrooms: 1
- Main level bedrooms: 1
Primary bedroom
- Features: Ceiling Fan(s), Walk-In Closet(s), Flooring - Vinyl, Cable Hookup, Recessed Lighting
- Level: Second
Bedroom 2
- Features: Closet, Flooring - Vinyl, Recessed Lighting
- Level: Second
Bedroom 3
- Features: Closet, Flooring - Vinyl, Recessed Lighting
- Level: Main,First
Bathroom 1
- Features: Bathroom - Full, Bathroom - With Tub & Shower, Closet - Linen, Flooring - Vinyl, Countertops - Upgraded, Remodeled
- Level: Main,First
Bathroom 2
- Features: Bathroom - Full, Bathroom - With Tub & Shower, Flooring - Vinyl, Countertops - Upgraded, Double Vanity, Remodeled
- Level: Second
Dining room
- Features: Flooring - Hardwood, Open Floorplan, Recessed Lighting, Lighting - Overhead
- Level: Main,First
Kitchen
- Features: Flooring - Vinyl, Dining Area, Countertops - Upgraded, Exterior Access, Open Floorplan, Recessed Lighting, Slider, Stainless Steel Appliances, Lighting - Overhead
- Level: Main,First
Living room
- Features: Wood / Coal / Pellet Stove, Vaulted Ceiling(s), Flooring - Vinyl, Recessed Lighting, Remodeled
- Level: Main,First
Heating
- Baseboard, Oil
Cooling
- None
Appliances
- Included: Range, Dishwasher, Refrigerator, Washer, Dryer
- Laundry: Electric Dryer Hookup, Washer Hookup, In Basement
Features
- Closet, Open Floorplan, Recessed Lighting, Mud Room, Bonus Room, Internet Available - Broadband
- Flooring: Vinyl, Hardwood, Flooring - Vinyl
- Basement: Partially Finished,Walk-Out Access,Interior Entry,Radon Remediation System
- Number of fireplaces: 1
- Fireplace features: Dining Room
Interior area
- Total structure area: 2,002
- Total interior livable area: 2,002 sqft
- Finished area above ground: 2,002
Property
Parking
- Total spaces: 7
- Parking features: Attached, Garage Door Opener, Storage, Garage Faces Side, Paved Drive, Off Street, Driveway, Paved
- Attached garage spaces: 2
- Uncovered spaces: 5
Features
- Patio & porch: Patio
- Exterior features: Patio, Storage
Lot
- Size: 1.09 Acres
- Features: Cul-De-Sac, Corner Lot, Wooded
Details
- Parcel number: 1596176
- Zoning: O
Construction
Type & style
- Home type: SingleFamily
- Architectural style: Cape
- Property subtype: Single Family Residence
Materials
- Frame
- Foundation: Concrete Perimeter
- Roof: Shingle
Condition
- Updated/Remodeled
- Year built: 1980
Utilities & green energy
- Electric: Circuit Breakers
- Sewer: Private Sewer
- Water: Private
- Utilities for property: for Electric Range, for Electric Oven, for Electric Dryer, Washer Hookup
Community & neighborhood
Community
- Community features: Shopping, Park, Walk/Jog Trails, Stable(s), Conservation Area, Highway Access, Public School, University
Location
- Region: Lunenburg
Other
Other facts
- Listing terms: Contract
Price history
| Date | Event | Price |
|---|---|---|
| 11/14/2025 | Sold | $555,000+1.1%$277/sqft |
Source: MLS PIN #73440883 Report a problem | ||
| 10/14/2025 | Contingent | $549,000$274/sqft |
Source: MLS PIN #73440883 Report a problem | ||
| 10/8/2025 | Listed for sale | $549,000+9.8%$274/sqft |
Source: MLS PIN #73440883 Report a problem | ||
| 8/14/2023 | Sold | $499,900-4.8%$250/sqft |
Source: MLS PIN #73124490 Report a problem | ||
| 6/29/2023 | Contingent | $525,000$262/sqft |
Source: MLS PIN #73124490 Report a problem | ||
Public tax history
| Year | Property taxes | Tax assessment |
|---|---|---|
| 2025 | $6,509 +3.2% | $453,300 +1.4% |
| 2024 | $6,306 -1.3% | $447,200 +2.4% |
| 2023 | $6,386 +12.8% | $436,800 +32.6% |
Find assessor info on the county website
Neighborhood: 01462
Nearby schools
GreatSchools rating
- 6/10Turkey Hill Elementary SchoolGrades: 3-5Distance: 2 mi
- 7/10Lunenburg Middle SchoolGrades: 6-8Distance: 2.2 mi
- 9/10Lunenburg High SchoolGrades: 9-12Distance: 2.2 mi
Get a cash offer in 3 minutes
Find out how much your home could sell for in as little as 3 minutes with a no-obligation cash offer.
Estimated market value$559,400
Get a cash offer in 3 minutes
Find out how much your home could sell for in as little as 3 minutes with a no-obligation cash offer.
Estimated market value
$559,400
