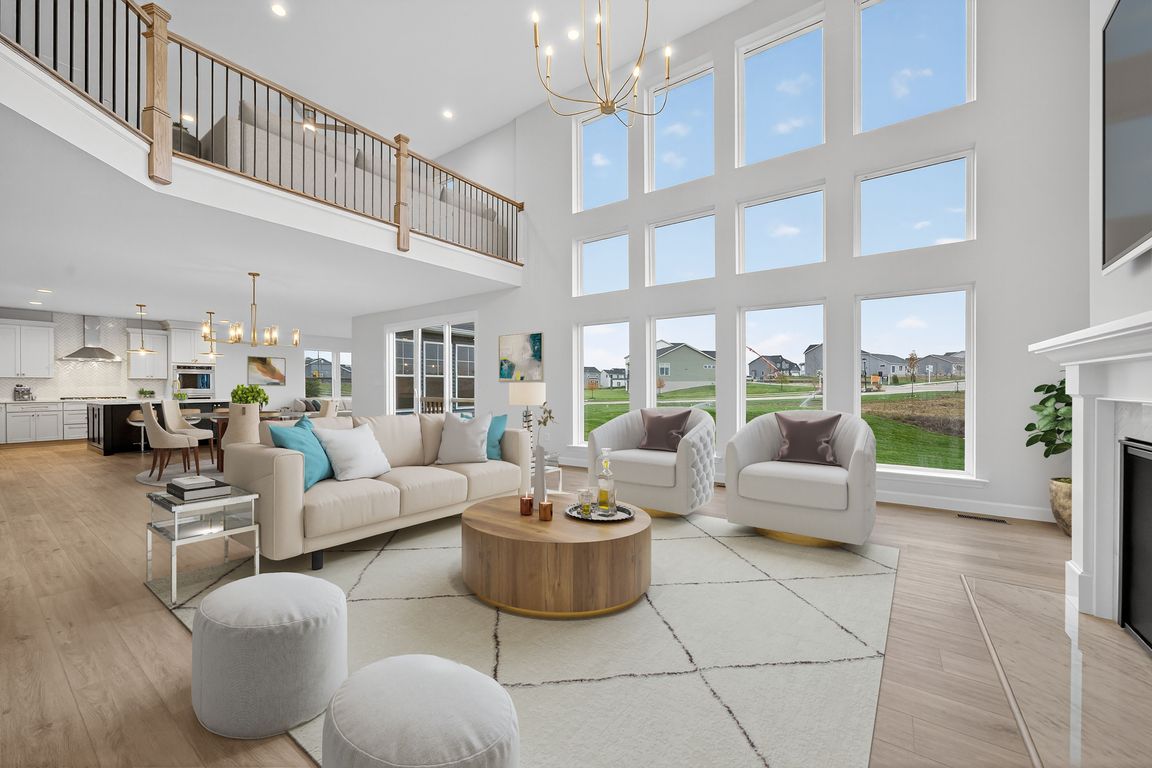
ActivePrice cut: $17.89K (10/3)
$924,900
4beds
3,975sqft
8 Country House Ct, Ofallon, MO 63385
4beds
3,975sqft
Single family residence
0.41 Acres
3 Attached garage spaces
$233 price/sqft
$750 annually HOA fee
What's special
Hearth roomWalkout basementCarriage style garage doorsQuartz countertopsExcellent curb appealImpressive architectureBonus room
Move In Ready! Impressive 1.5 Story home in the Harvest neighborhood by Fischer and Frichtel! With excellent curb appeal and fantastic finishes, you will fall in love with this exquisite home with impressive architecture, brick, board and batten siding, 3 car garage, carriage style garage doors, architectural shingles, full yard sod, ...
- 19 days |
- 625 |
- 38 |
Source: MARIS,MLS#: 25071075 Originating MLS: St. Charles County Association of REALTORS
Originating MLS: St. Charles County Association of REALTORS
Travel times
Kitchen
Breakfast Room
Hearth Room
Great Room
Main Floor Powder Room
Dining Room
Primary Bedroom
Primary Bathroom
Main Floor Office
Loft
Laundry Room
Secondary Bedroom
En Suite Bath
Secondary Bedroom
Secondary Bedroom
Shared Bathroom
Back of House
Zillow last checked: 8 hours ago
Listing updated: November 16, 2025 at 10:31pm
Listing Provided by:
Kelly&Linda A Boehmer 314-740-5435,
Berkshire Hathaway HomeServices Select Properties,
Linda&Kelly K Boehmer 314-581-4414,
Berkshire Hathaway HomeServices Select Properties
Source: MARIS,MLS#: 25071075 Originating MLS: St. Charles County Association of REALTORS
Originating MLS: St. Charles County Association of REALTORS
Facts & features
Interior
Bedrooms & bathrooms
- Bedrooms: 4
- Bathrooms: 4
- Full bathrooms: 3
- 1/2 bathrooms: 1
- Main level bathrooms: 2
- Main level bedrooms: 1
Primary bedroom
- Features: Floor Covering: Luxury Vinyl Plank, Wall Covering: None
- Level: Main
- Area: 240
- Dimensions: 16x15
Bedroom
- Features: Floor Covering: Carpeting, Wall Covering: None
- Level: Upper
- Area: 156
- Dimensions: 13x12
Bedroom
- Features: Floor Covering: Carpeting, Wall Covering: None
- Level: Upper
- Area: 182
- Dimensions: 14x13
Bedroom
- Features: Floor Covering: Carpeting, Wall Covering: None
- Level: Upper
- Area: 238
- Dimensions: 17x14
Breakfast room
- Features: Floor Covering: Luxury Vinyl Plank, Wall Covering: None
- Level: Main
- Area: 342
- Dimensions: 18x19
Den
- Features: Floor Covering: Luxury Vinyl Plank, Wall Covering: None
- Level: Main
- Area: 165
- Dimensions: 11x15
Dining room
- Features: Floor Covering: Luxury Vinyl Plank, Wall Covering: None
- Level: Main
- Area: 168
- Dimensions: 14x12
Great room
- Features: Floor Covering: Luxury Vinyl Plank, Wall Covering: None
- Level: Main
- Area: 360
- Dimensions: 18x20
Hearth room
- Features: Floor Covering: Luxury Vinyl Plank
- Level: Main
- Area: 182
- Dimensions: 14x13
Kitchen
- Features: Floor Covering: Luxury Vinyl Plank, Wall Covering: None
- Level: Main
- Area: 198
- Dimensions: 18x11
Loft
- Features: Floor Covering: Carpeting, Wall Covering: None
- Level: Upper
- Area: 289
- Dimensions: 17x17
Heating
- Forced Air, Natural Gas, Other, Zoned
Cooling
- Central Air, Dual, Electric, Zoned
Appliances
- Included: Stainless Steel Appliance(s), Gas Cooktop, Dishwasher, Disposal, Microwave, Double Oven, Range Hood, Electric Range
- Laundry: Laundry Room, Main Level
Features
- Breakfast Bar, Breakfast Room, Cathedral Ceiling(s), Ceiling Fan(s), Custom Cabinetry, Double Vanity, Entrance Foyer, High Ceilings, Kitchen Island, Open Floorplan, Recessed Lighting, Separate Dining, Separate Shower, Soaking Tub, Solid Surface Countertop(s), Walk-In Closet(s), Walk-In Pantry
- Flooring: Carpet, Luxury Vinyl
- Doors: Panel Door(s), Pocket Door(s), Sliding Doors
- Windows: Bay Window(s), Double Pane Windows, Insulated Windows, Low Emissivity Windows, Tilt-In Windows
- Basement: Concrete,Full,Sump Pump,Unfinished,Walk-Out Access
- Number of fireplaces: 1
- Fireplace features: Great Room
Interior area
- Total structure area: 3,975
- Total interior livable area: 3,975 sqft
- Finished area above ground: 3,975
Video & virtual tour
Property
Parking
- Total spaces: 3
- Parking features: Attached, Garage, Garage Door Opener
- Attached garage spaces: 3
Features
- Levels: Two
- Patio & porch: Covered, Front Porch, Patio
Lot
- Size: 0.41 Acres
- Features: Landscaped, Sprinklers In Front, Sprinklers In Rear
Details
- Special conditions: Standard
Construction
Type & style
- Home type: SingleFamily
- Architectural style: Craftsman,Other
- Property subtype: Single Family Residence
Materials
- Brick Veneer, Frame, Vinyl Siding
- Foundation: Concrete Perimeter
- Roof: Architectural Shingle,Composition
Condition
- New Construction
- New construction: Yes
Details
- Builder name: Fischer & Frichtel
- Warranty included: Yes
Utilities & green energy
- Electric: Other
- Sewer: Public Sewer
- Water: Public
Community & HOA
Community
- Security: Smoke Detector(s)
- Subdivision: Harvest Heritage Collection
HOA
- Has HOA: Yes
- Amenities included: Common Ground, Park, Playground, Trail(s)
- Services included: Common Area Maintenance, Other
- HOA fee: $750 annually
- HOA name: Harvest Heritage
Location
- Region: Ofallon
Financial & listing details
- Price per square foot: $233/sqft
- Date on market: 10/31/2025
- Cumulative days on market: 122 days
- Listing terms: Cash,Conventional,FHA,Other,VA Loan
- Ownership: Private
- Road surface type: Concrete