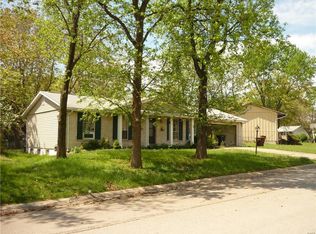This property will be sold through the applicable foreclosure auction process. The property is being sold as is and the occupancy status is assumed to be occupied. The buyer assumes all responsibility for the property condition and occupancy. This 1440 square foot single family home has 3 bedrooms and 1.5 bathrooms. This home is located at 8 Country Hill Rd, SAINT PETERS, MO 63376.
This property is off market, which means it's not currently listed for sale or rent on Zillow. This may be different from what's available on other websites or public sources.
