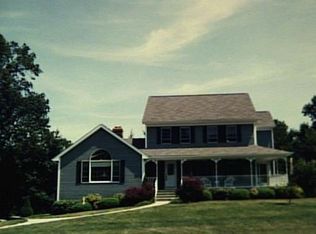Welcome home to this beautiful 3300+custom built 9 Room Ranch w cozy front porch. Constructed 2018 with a stunning open floor plan and upgraded finishes and fixtures. This spacious layout promotes brightness and sunshine throughout, and perfect for entertaining. Fabulous kitchen boasts large farm sink, oversized island, stainless steel appliances, built in pantry, and custom cabinetry open to living area w vaulted ceilings and cozy stone gas fireplace and custom wet bar w unique distressed stainless steel top , French doors to 4 season sunroom or custom paver outdoor patio, formal dining room, large entry foyer, Master suite w/double door entry and entry to private deck, custom wi closet built in. Master bath w marble finishes, huge custom shower, soaking drop in tub, 2 additional bedrooms w huge closets and built ins, 3 1/2 baths, wide plank oak flooring, main level laundry room and mud room, lower level approx 800 sf finished with full bath, game room and office/gym with walkout (PERFECT IN-LAW POTENTIAL) Generac whole house generator, oversized garage, buried 500 gal propane tank, Security Sys in and out, and much much more !!!! EZ access to Rt 8 corridor!!!!
This property is off market, which means it's not currently listed for sale or rent on Zillow. This may be different from what's available on other websites or public sources.
