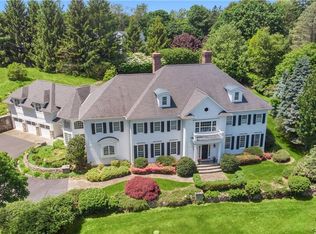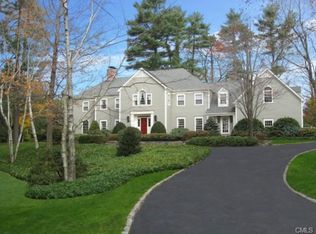a perfect dream house that is at the silver spring country club golf course. brand new roof and copper around the chimneys and brand new siding.
This property is off market, which means it's not currently listed for sale or rent on Zillow. This may be different from what's available on other websites or public sources.

